7 Brinkley, Selbyville
Sold: $350,000
Listed As: $379,000
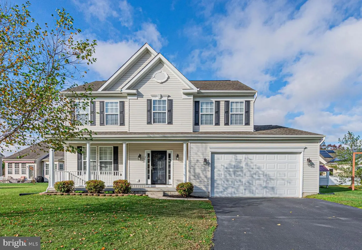
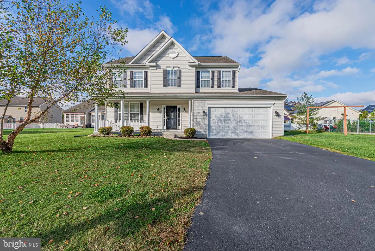
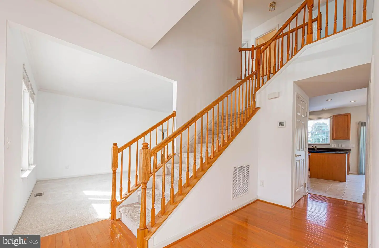
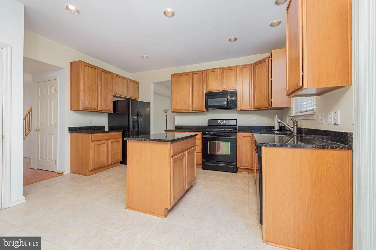
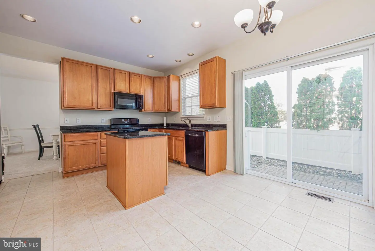
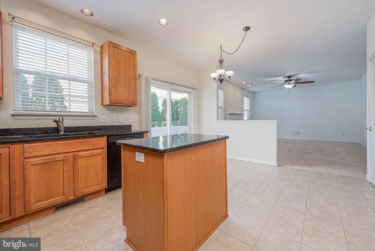
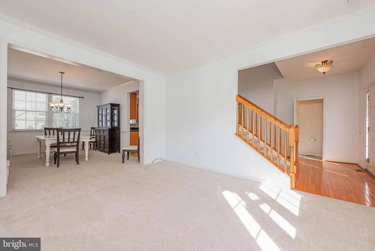
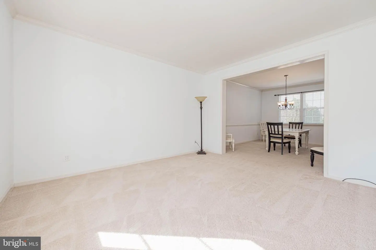
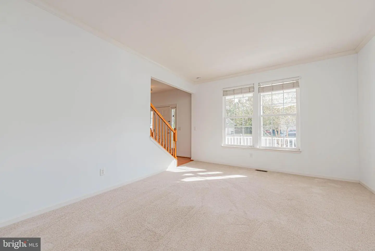
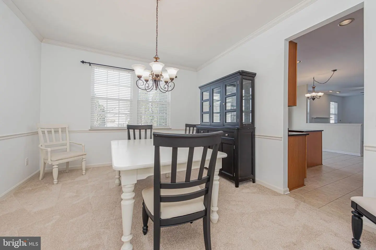
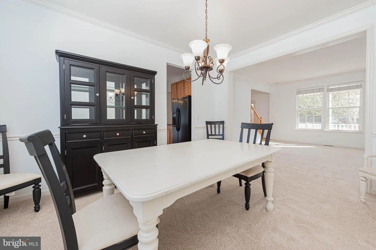
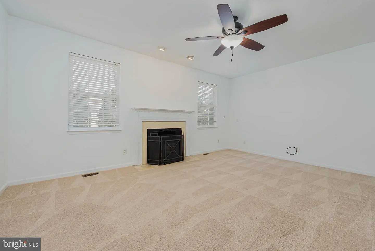
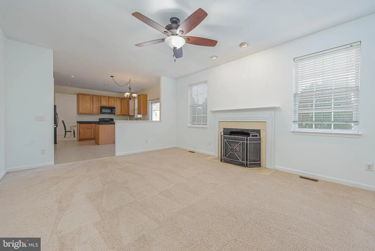
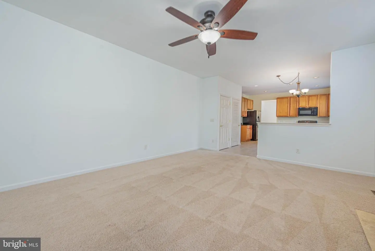
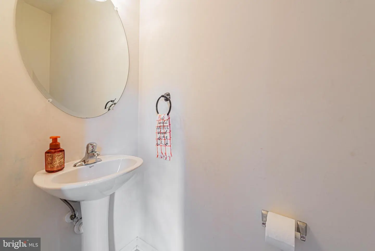
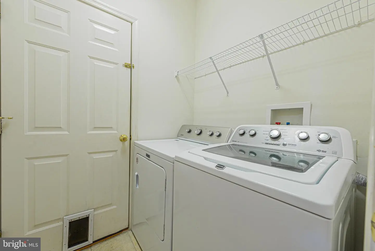
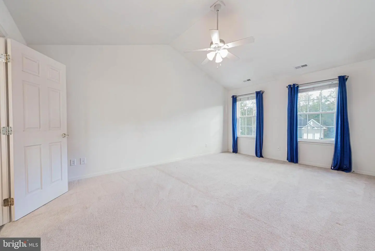
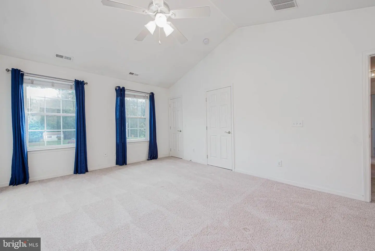
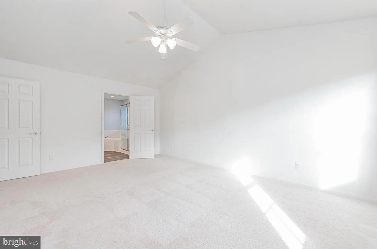
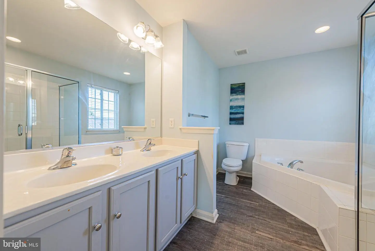
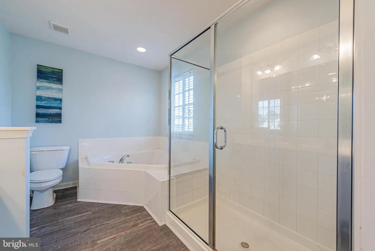
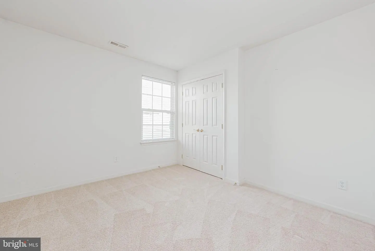
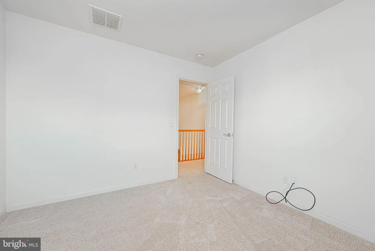
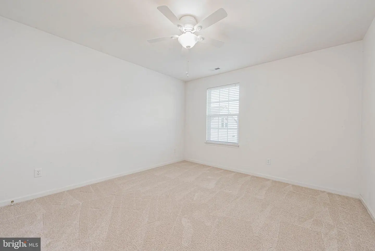
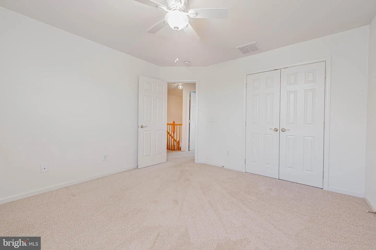
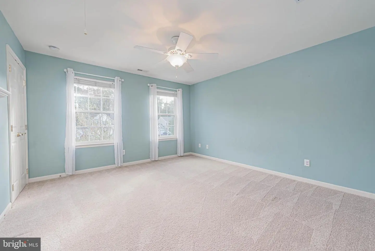
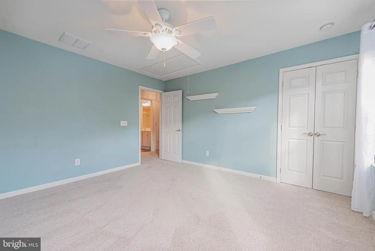
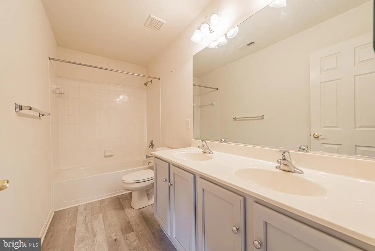
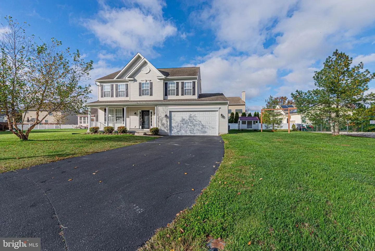
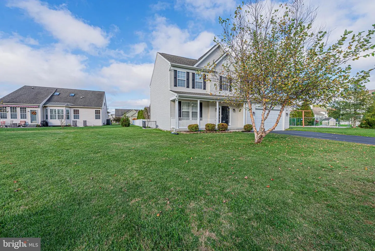
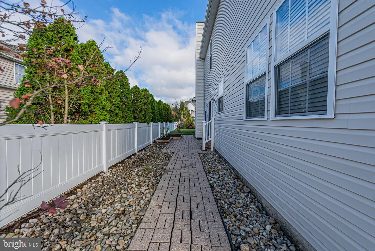
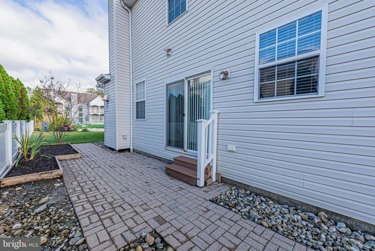
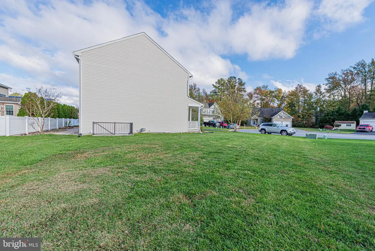
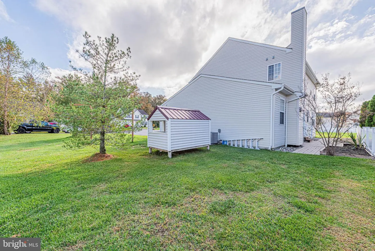
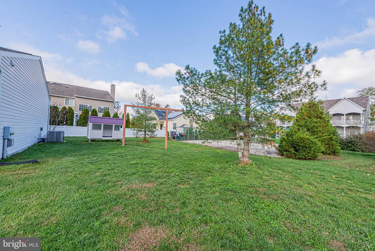
Beautiful 2-story home perfect as a primary home or vacation getaway. Home features 4-bedrooms and 2.5 baths, spacious yard and 2 car garage. Foyer with two-story ceiling greets you as you enter off the covered front porch. Spacious family room w/pellet stove, adjoining casual dining area and kitchen featuring ceramic tile flooring, granite countertops, kitchen island, and gas cooking. Also on the main level is a half bath, living room and formal dining room and laundry area. Upstairs you will find a master suite with walk-in closet, shower, and soaking tub. The second level also features three guest bedrooms and a full bath. Leave your car or beach toys in the 2-car garage with ample storage! Move in ready and calling your name. Home is located on cul-de-sac with lots of yard space and back paver patio area in Barklay Estates within town of Selbyville with sewer, water, and town services. About 10 miles to beautiful beaches of Fenwick Island and Ocean City.


 direct: (302) 537-3424
direct: (302) 537-3424