38347 Bayberry, Selbyville
Sold: $1,400,000
Listed As: $1,500,000
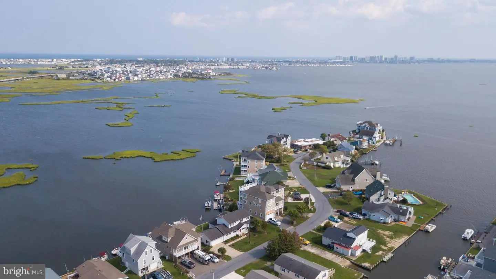
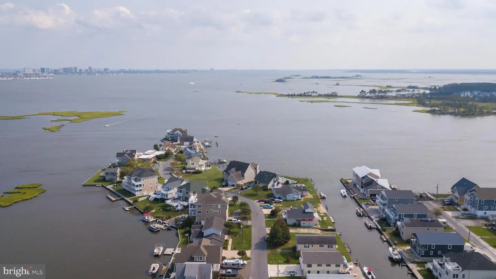
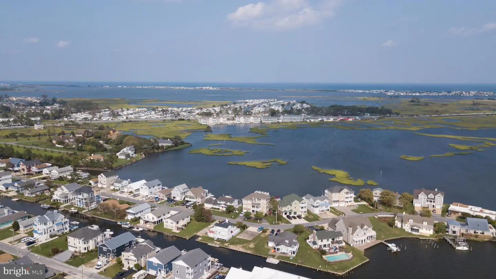
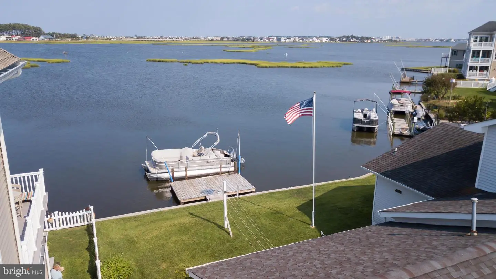
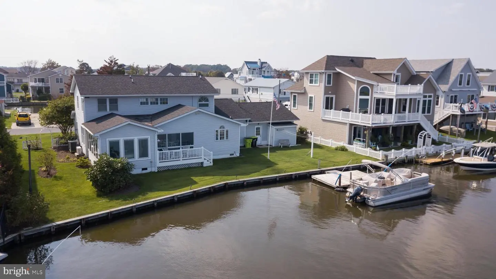
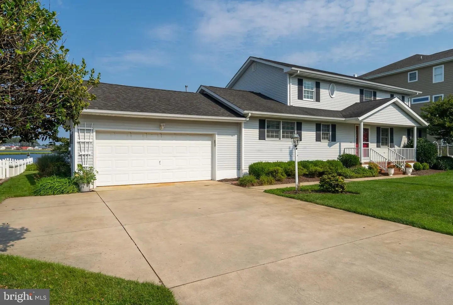
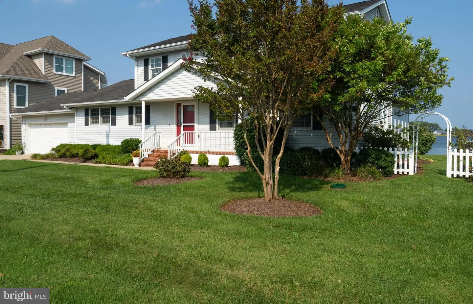
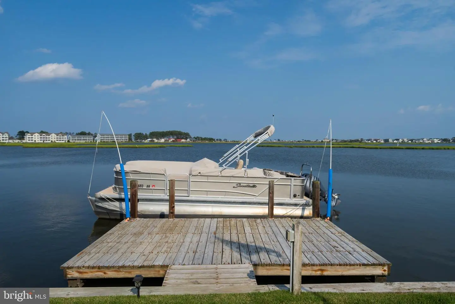
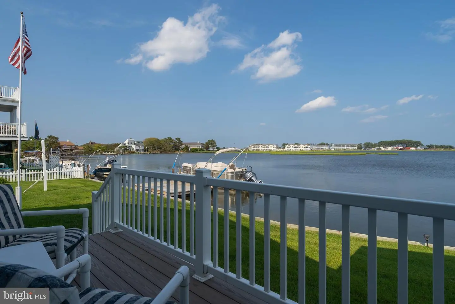
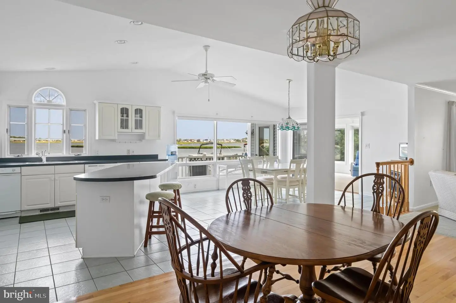
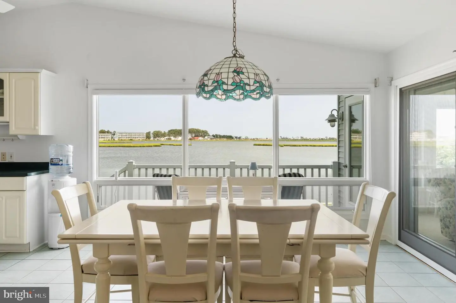
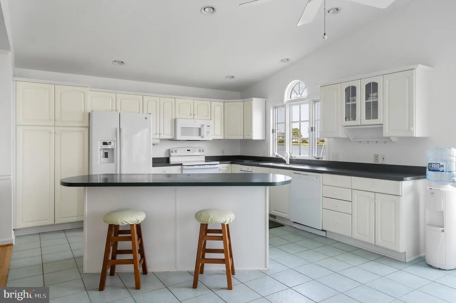
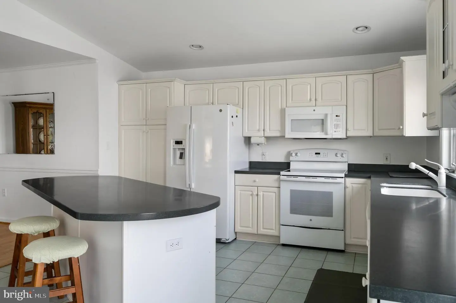
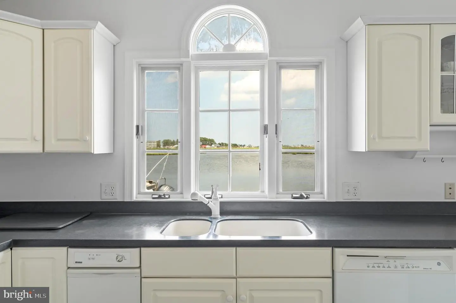
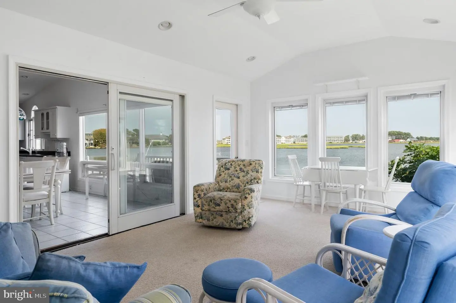
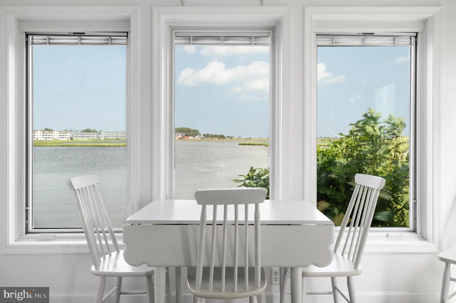
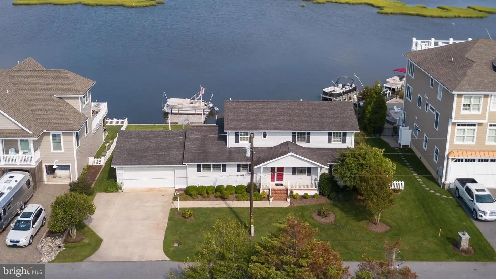
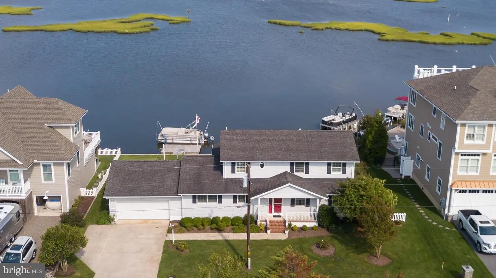
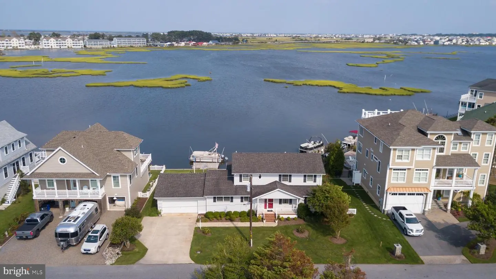
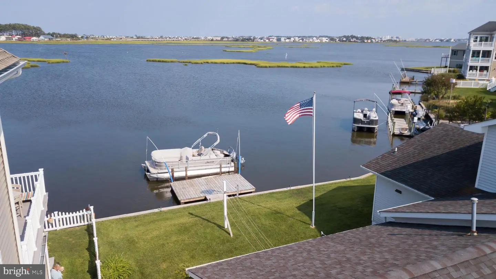
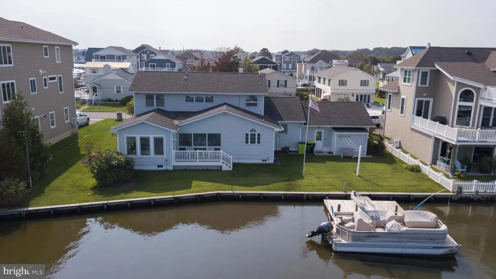
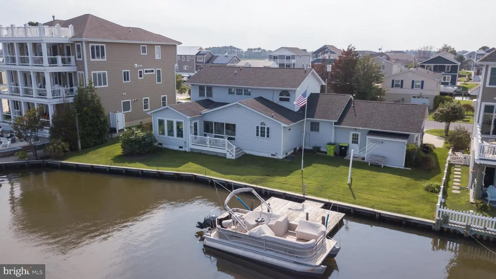
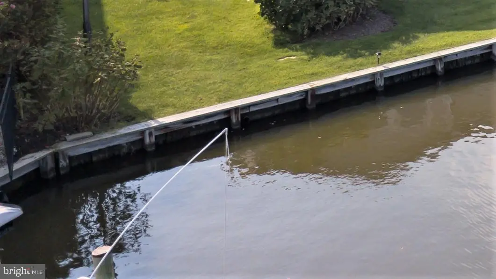
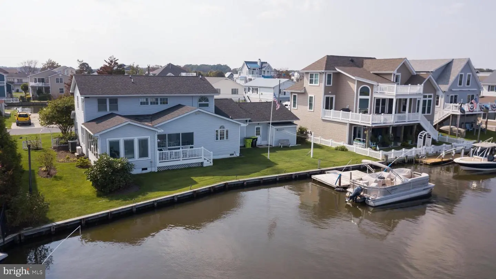
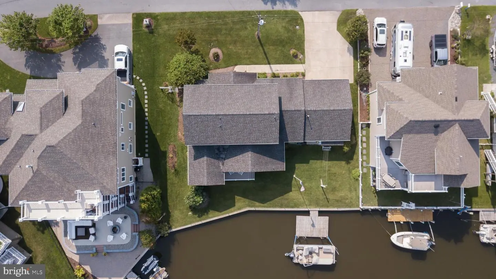
Rarely available double lot on bayfront. This 4-bedroom, 3.5 bath home straddles two lots on the water. Enjoy this roomy property with 100 ft of waterfrontage OR remove home and revert to the original lot lines and build two Bayfront homes! Endless possibilities to enjoy and invest in the Bayfront lifestyle with outstanding open and expansive bay views!! Home features first and second floor master bedrooms, 2 car garage located on 2 bayfront lots. Endless possibilities to enjoy this waterfront retreat with its open style living and dining areas, kitchen with island and bayfront all season sunroom. Quiet Den, efficient laundry room, second level loft area is perfect for office or on-line classes. Lots of room for beach chairs and boat toys in the 2-car garage. Located just about 2.5 miles to Fenwick Island & Ocean City Beaches or boat all day from your back yard private dock and enjoy dining at numerous waterfront restaurants, fishing, skiing, crabbing and more!


 direct: (302) 537-3424
direct: (302) 537-3424