38321 Bayberry, Selbyville
Sold: $775,000
Listed As: $810,000
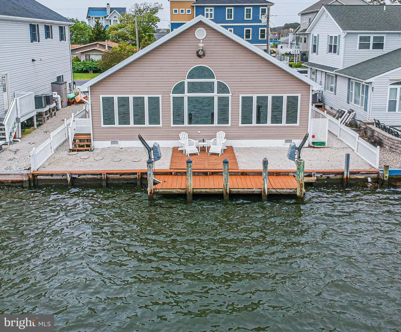
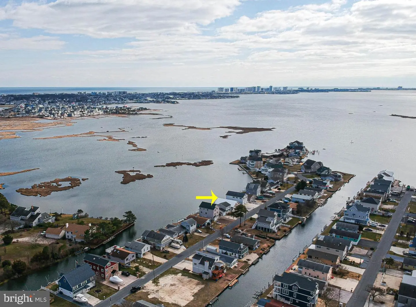
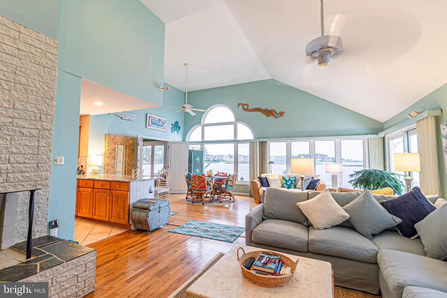
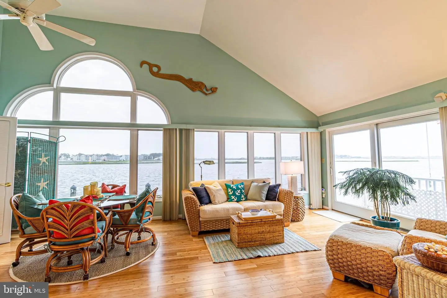
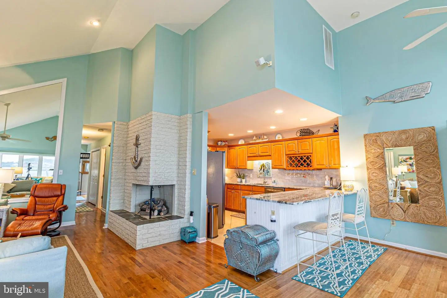
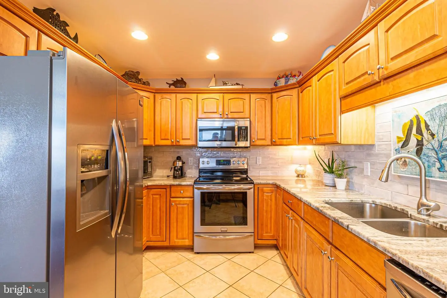
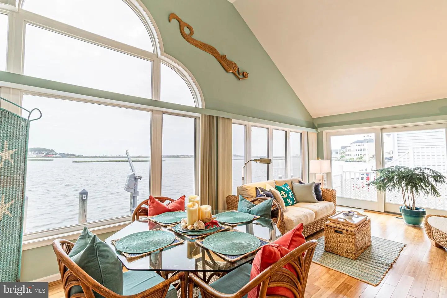
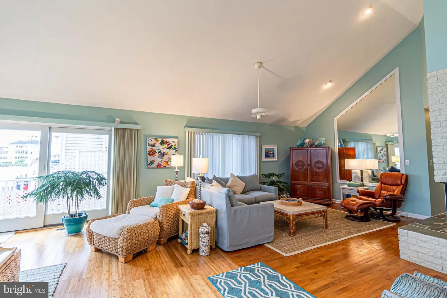
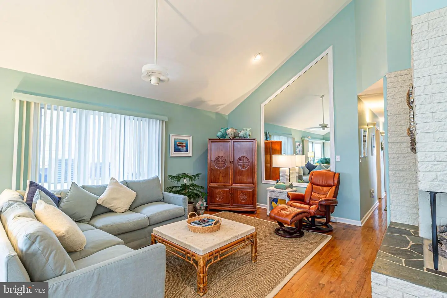
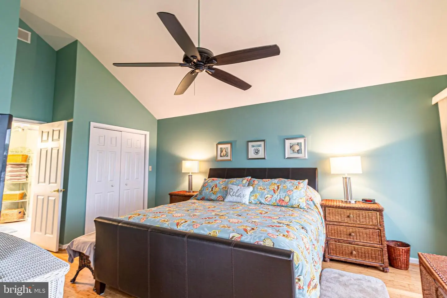
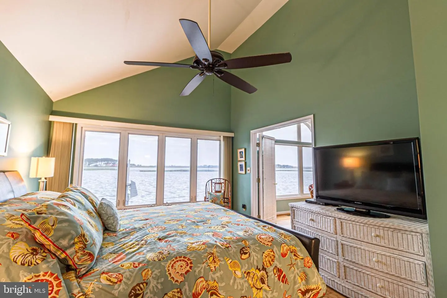
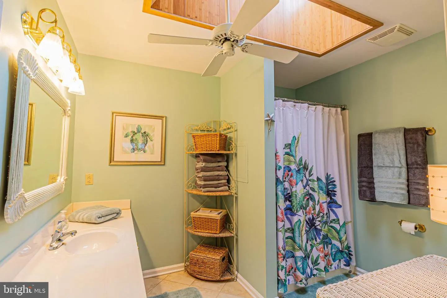
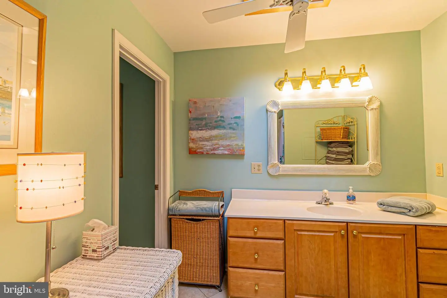
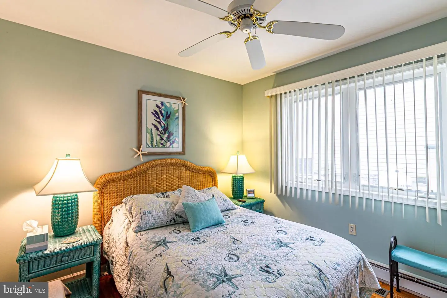
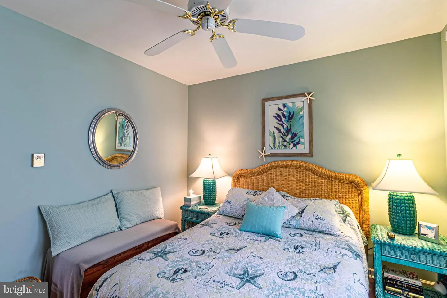
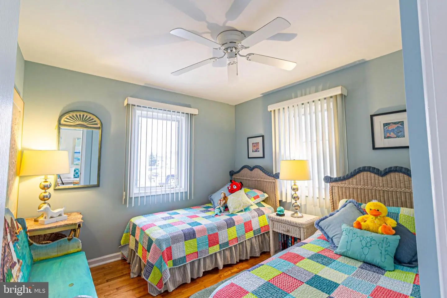
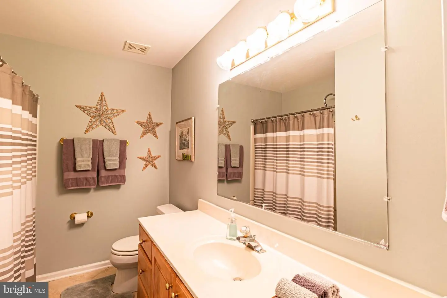
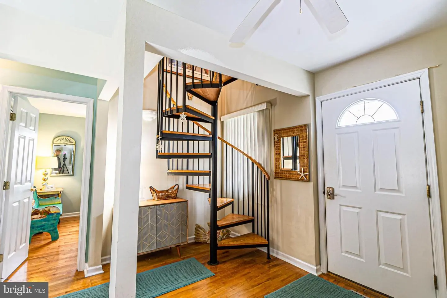
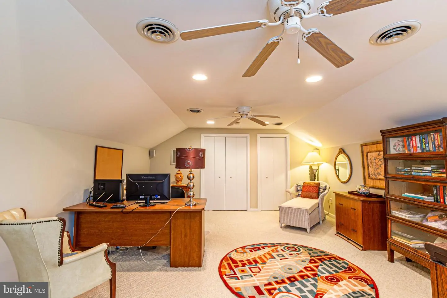
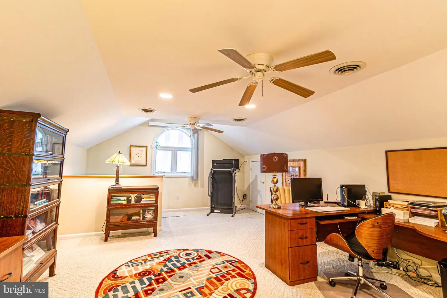
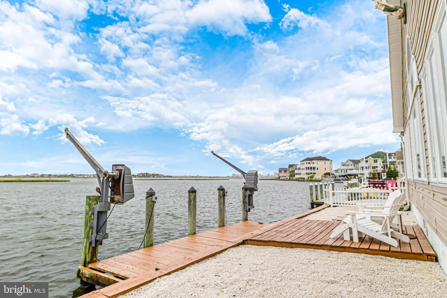
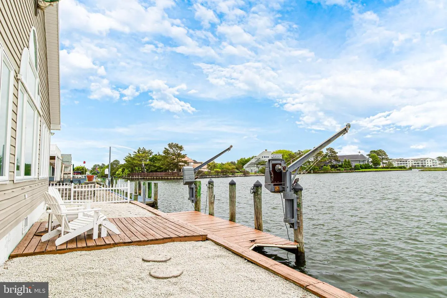
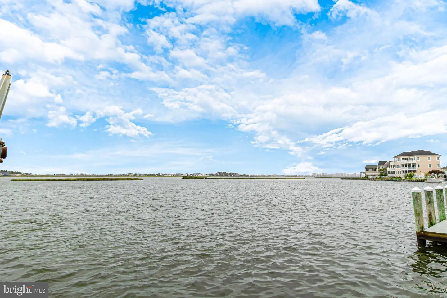
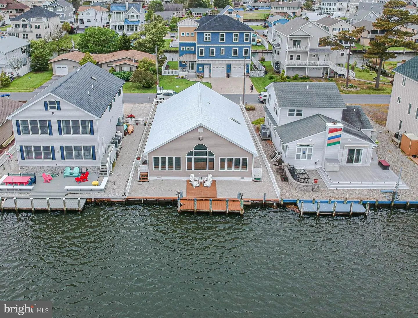
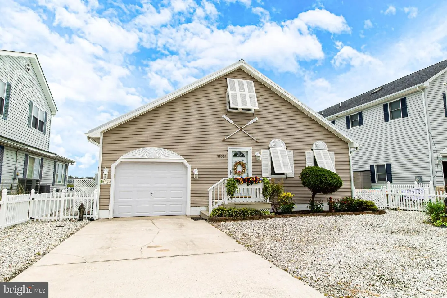
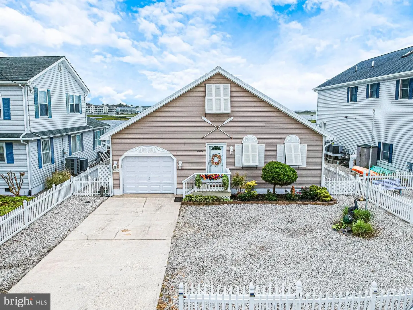
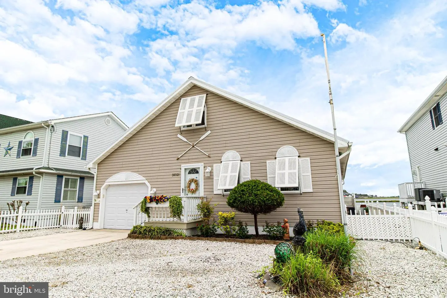
Bayfront living at its best! Stunning 4 bedroom 2 bath home with a private boat dock. Features include an abundance of windows to enjoy the expansive waterfront views, pine and bamboo flooring, updated kitchen with recess lighting, granite counter tops, and vast room for entertaining. Home is ready for all of your summer fun at the beach or on the bay. Three of the bedrooms are on the first floor, including the master bedroom and bath where you can wake up to gorgeous sunrises overlooking the bay. The open floor plan concept has uninterrupted flow into the adjoining kitchen, dining area and living room with a gas fireplace. The spiral staircase will take you to the 2nd floor where you will find the 4th bedroom or large office space. This home is located in the much sought-after neighborhood of Keen-wik on the Bay and has quick access to the Assawoman Bay. The low maintenance of this home allows you and your guests more time to relax and enjoy the waterfront lifestyle. Close to golf, shops, restaurants, and only about 3 miles to beaches! Sold partly furnished and ready for you!


 direct: (302) 537-3424
direct: (302) 537-3424