38314 Beachview, Selbyville
Sold: $650,000
Listed As: $665,000
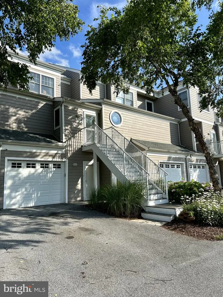
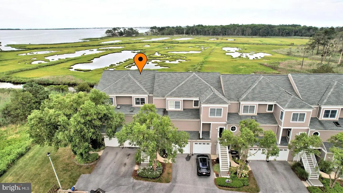
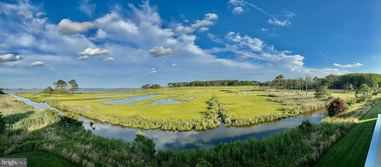
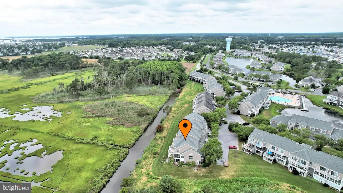
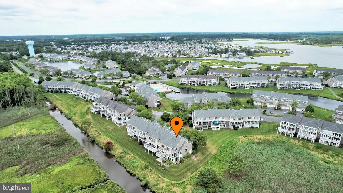

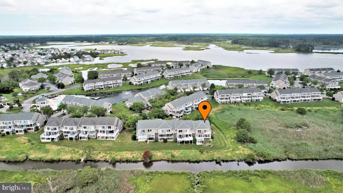
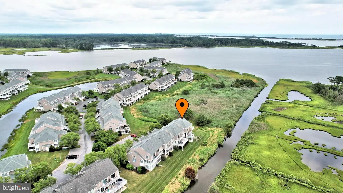
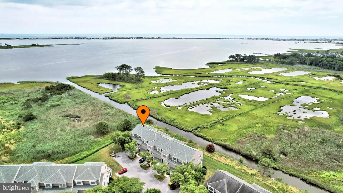
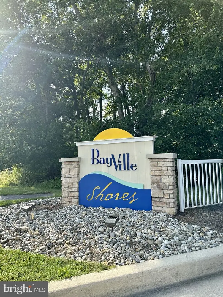

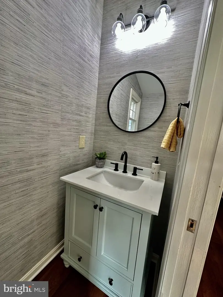
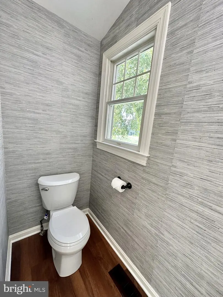
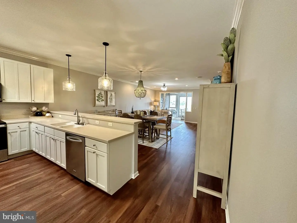
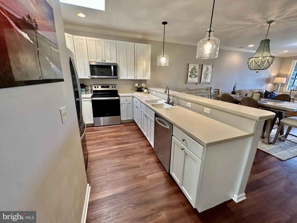
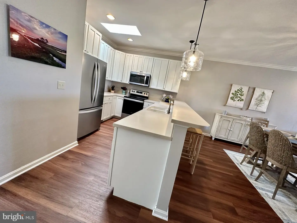
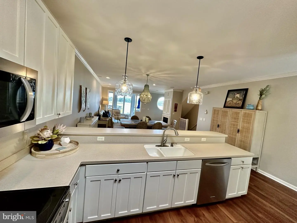
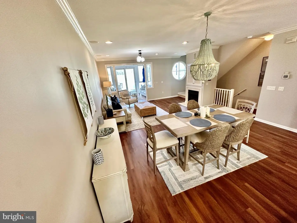
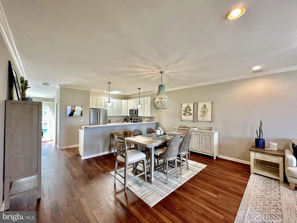

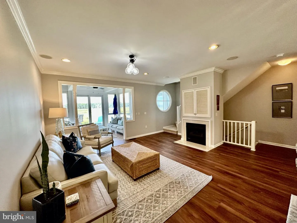
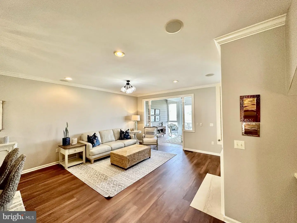
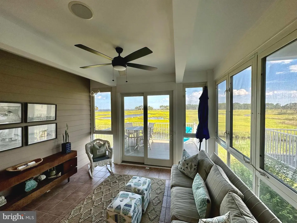
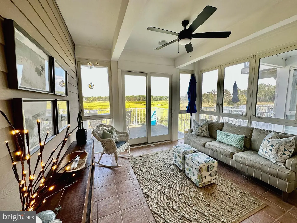
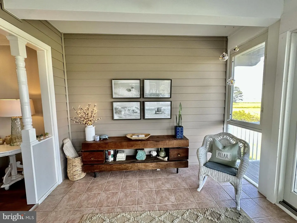
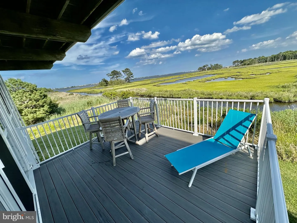

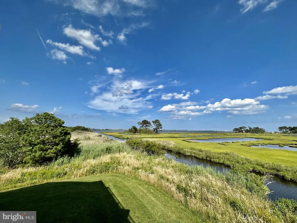
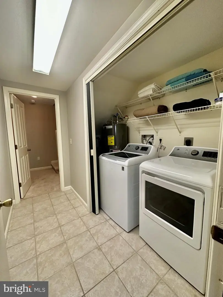
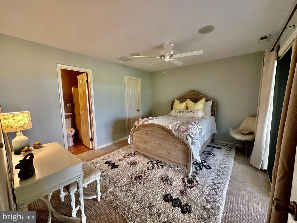
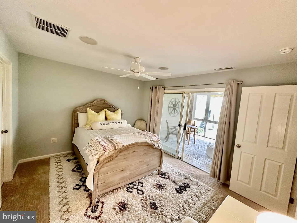
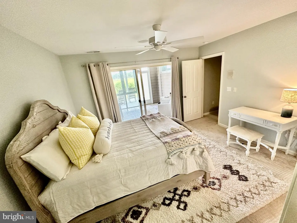
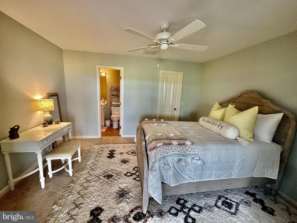
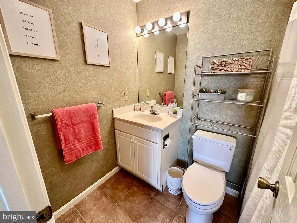
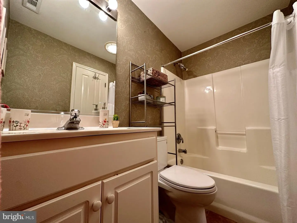
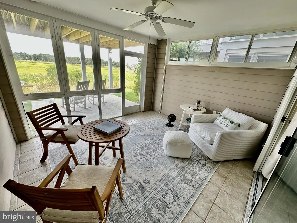
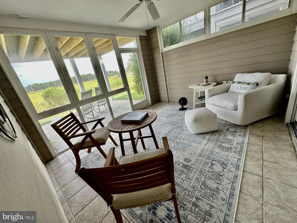

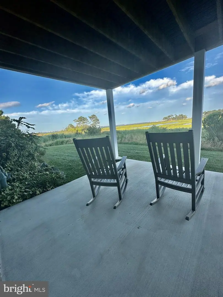
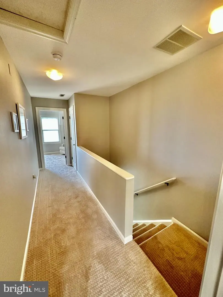
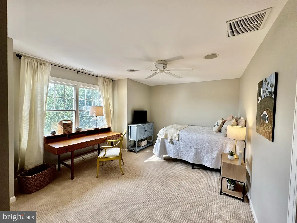
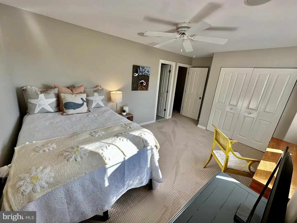

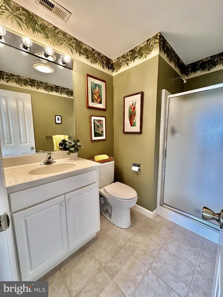
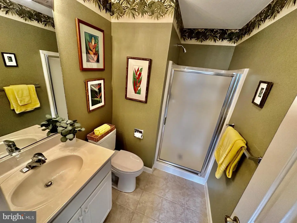
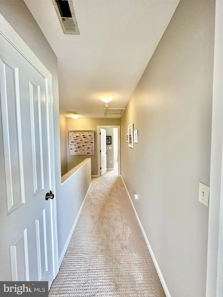
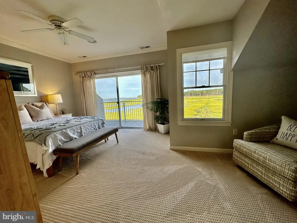
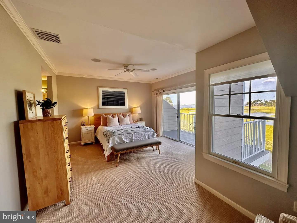

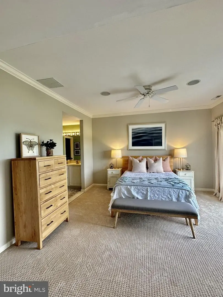
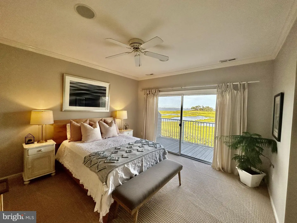
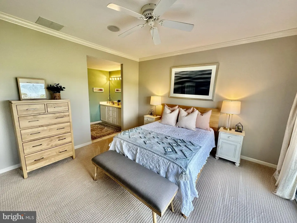
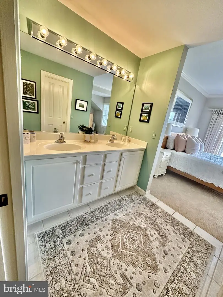
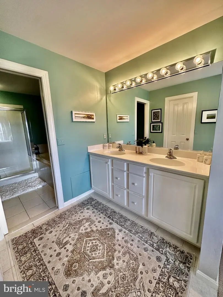
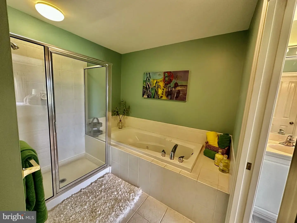
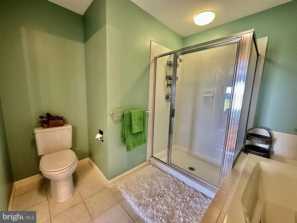



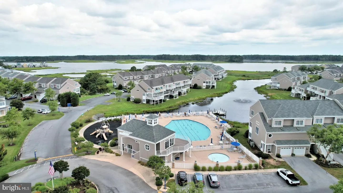
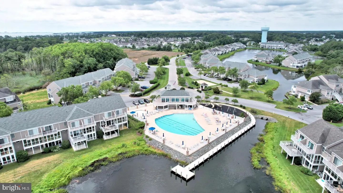
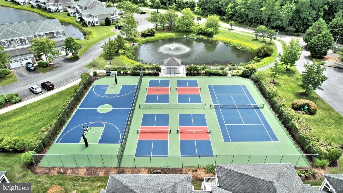
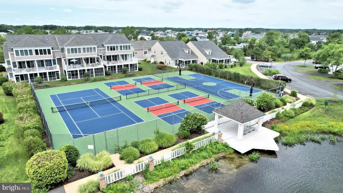
LOOK NO FURTHER! WELCOME TO 38314 BEACHVIEW COURT! This Beauty Was The ORIGINAL MODEL HOME FOR BAYVILLE SHORES. Bayville Shores is only 2.5 miles to Coastal Highway. It's amenities are second to none! Here are just a few... Olympic-sized community pool, new dedicated pickleball court, two regulation-sized tennis courts, community boat ramp and kayak racks with direct access to the bay and SO MUCH MORE! The seller has maintained this home to perfection. This 2,800 square foot, 3-level, 3 bedroom (ALL with ensuite bathrooms) 3 full and 1 half bath townhome features the following... Entry level bedroom with ensuite bathroom with attached sunroom and private patio overlooking the BREATHTAKING Assawoman Bay with UNOBSTRUCTED VIEWS! The garage used to be a sales office that is A CONDITIONED SPACE that you can use for anything from a workout room, crafts, game room or even just back to a garage! The main level is completely open concept with a recently remodeled half bath with gorgeous grasscloth wallpaper, new vanity, sink, toilet and light fixture that is tucked away from the main level living area, and newly appointed LVP flooring throughout the entire main floor. The oversized galley kitchen with newly appointed stainless steel appliances and breakfast bar, overlooks into the dining/living room with cozy gas fireplace, and then out into YOUR ENCLOSED FLORIDA ROOM that leads out onto your new TIMBERTECH DECK WITH VIEWS YOU WILL NEVER FORGET!! Go upstairs AND ESCAPE to your primary bedroom WITH THOSE SAME VIEWS OFF YOUR PRIVATE DECK, oversized JACUZZI TUB, separate shower, and generous walk-in closet.... down the hallway you have another beautifully appointed guest bedroom with ensuite bath. THIS GEM OF A PROPERTY HAS DIRECT BAYFRONT VIEWS THAT YOU SERIOUSLY MUST SEE TO BELIEVE! You won't regret it. This opportunity does not come along often... Don't let this one get away!


 direct: (302) 537-3424
direct: (302) 537-3424