38032 Fenwick Shoals, Selbyville
Sold: $675,000
Listed As: $699,000
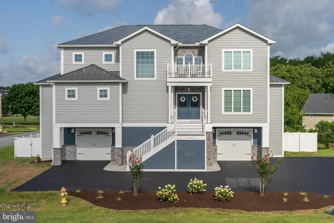
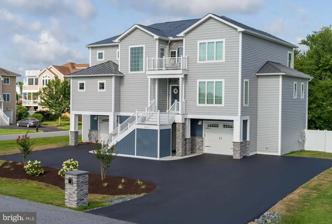
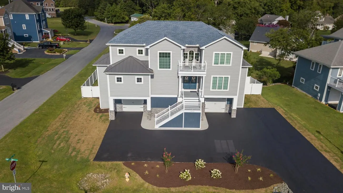
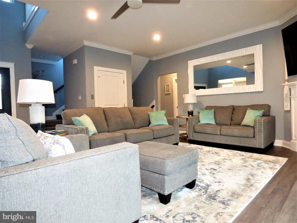
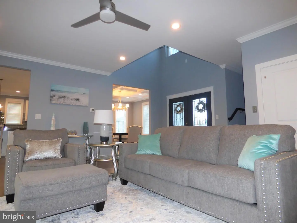
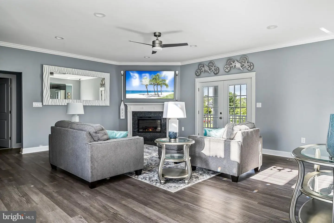
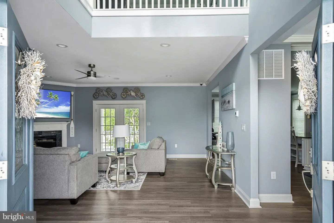
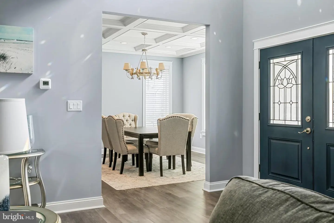
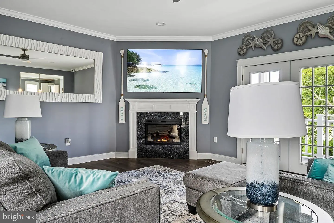
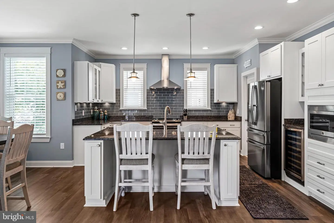
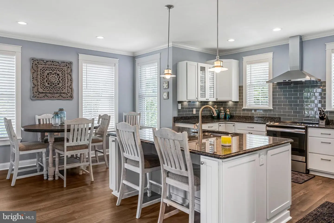
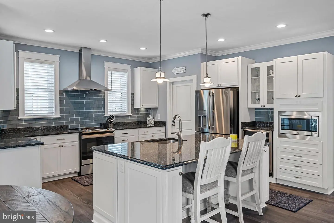
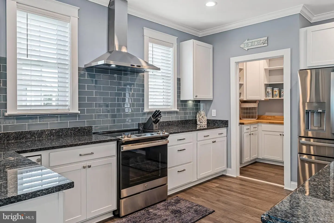
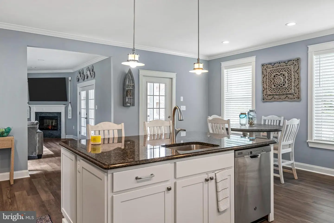
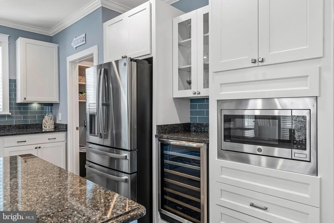
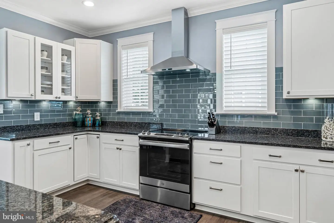
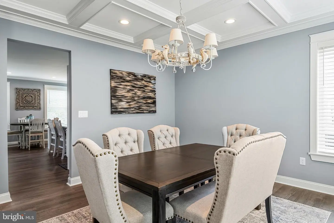
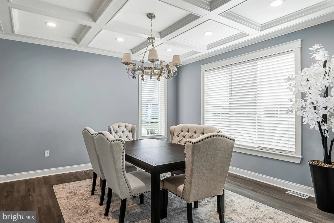
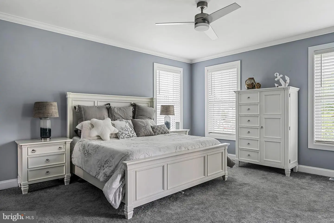
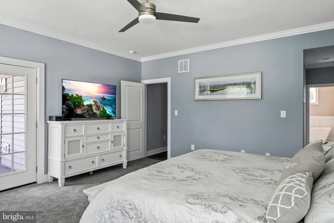
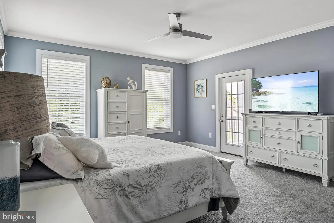
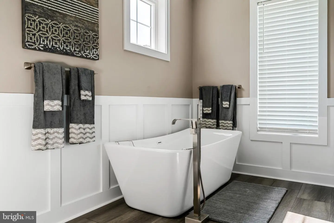
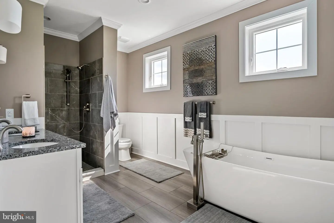
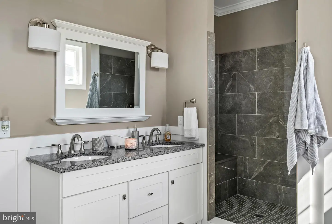
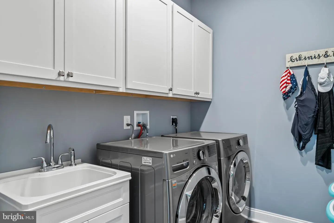
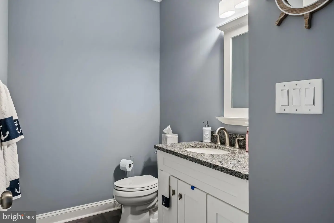
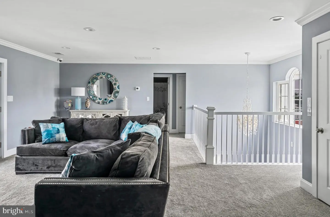
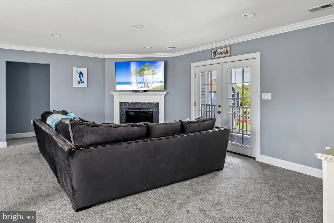
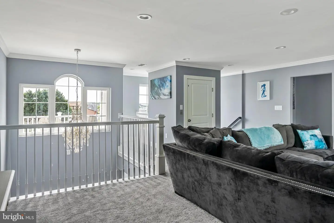
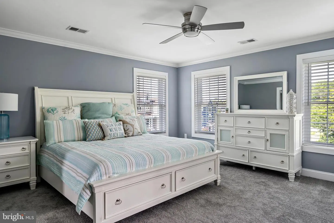
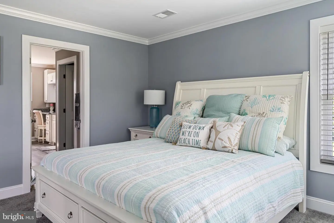
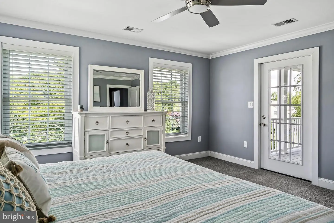

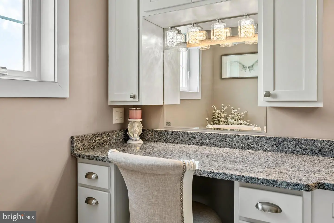
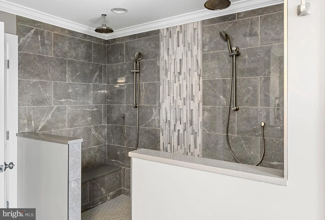
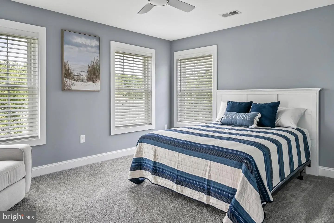
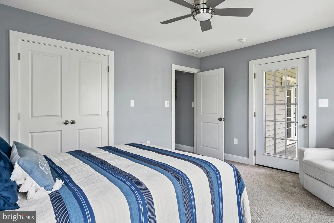
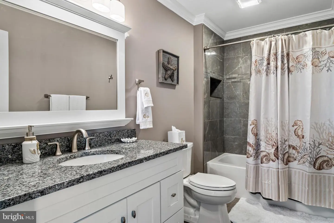
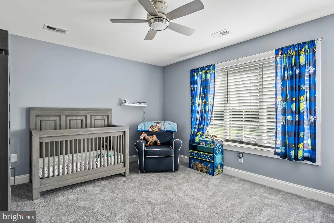
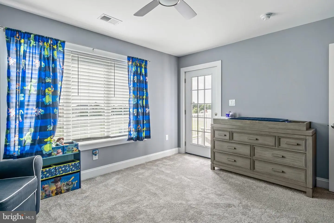
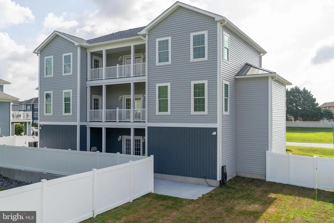
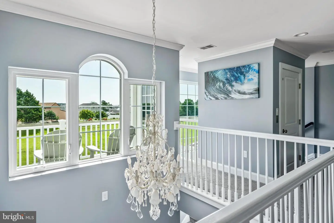
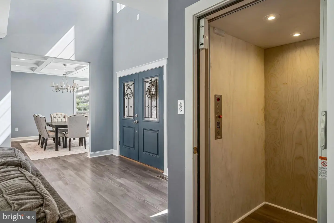
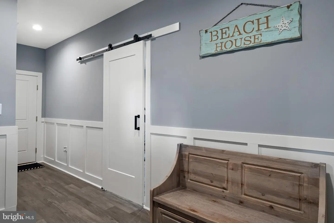
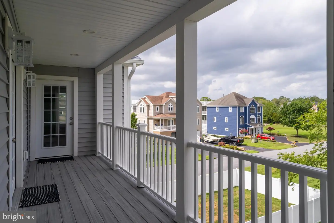
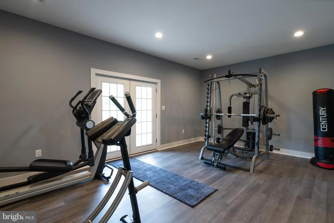
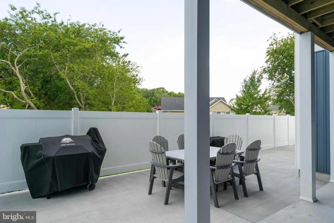
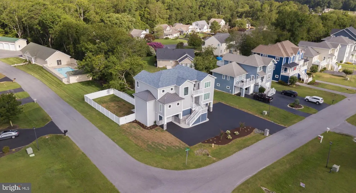
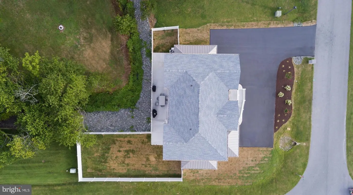
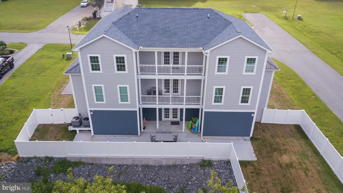
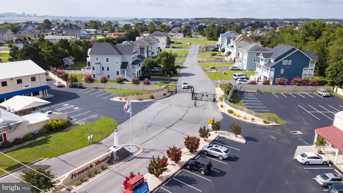
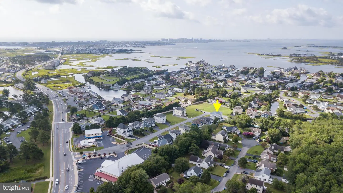
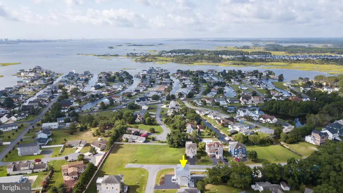
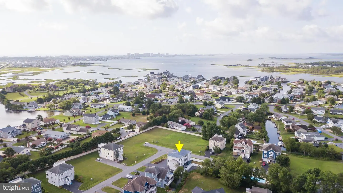
Beautiful newly constructed Coastal style home featuring four bedrooms, gym (or 5th Bedroom) and three full and one-half baths. Stunning 3 levels of living starts with lovely open foyer, giving the feeling of easy relaxed coastal living. Elevator offering access to all levels. Main level offers the Great room with fireplace, adjoining gourmet kitchen with subway tiles, stainless steel appliances & wine cooler, island and breakfast area, large pantry and full mud room, formal dining room with coffer ceiling, master suite with custom tiled shower and soaking tub, his/her walk in closets and front and back balconies overlooking ocean city skyline. Top level offers a second master suite with stunning master bath featuring huge custom dual tile shower, double sink vanity with lady s vanity, his/her custom closets, a second living area with fireplace and 2 guest bedrooms with shared bath. Each bedroom having some access to outdoor balconies. Entry level offers a personal gym (or 5th bedroom), storage with enough room to tuck in an office space and split two car garage with epoxy floors both deep enough for work area or another car, ample driveway for friends and family. Back yard offers large patio with fully fence area and beautifully landscaped yard. Fenwick Shoals is a gated community with pool and community area and only 2.5 miles to Fenwick Island and Ocean City Beaches. Within walking distance to restaurants, close to golf and shoppes, bike to local concerts at Bayside. Many features to see in this lovely home!


 direct: (302) 537-3424
direct: (302) 537-3424