37671 Oak, Selbyville
Sold: $1,335,125
Listed As: $1,399,000

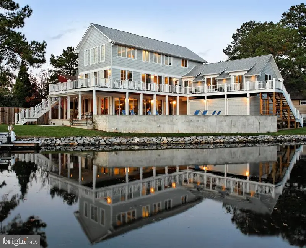
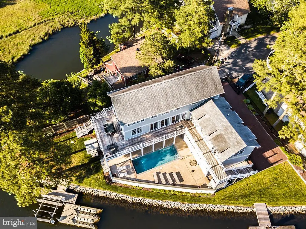
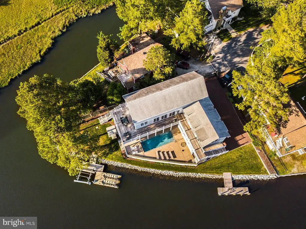
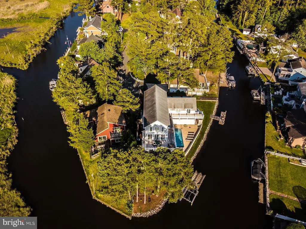
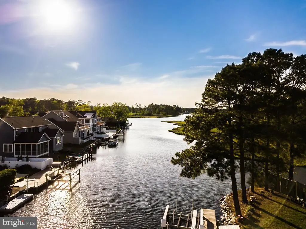
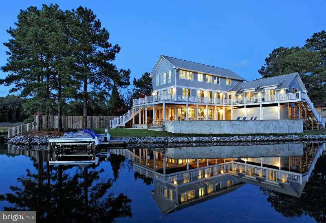
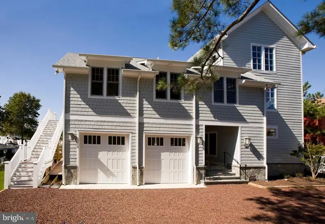

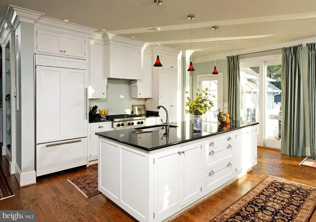
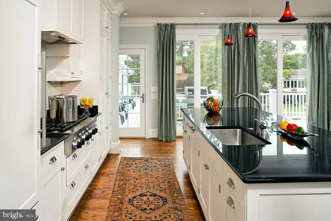
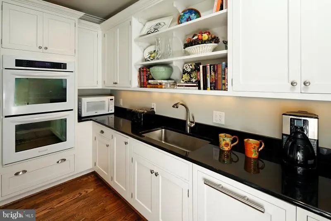
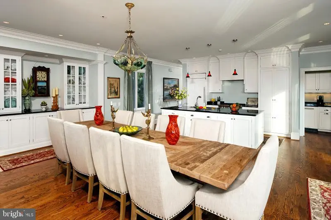
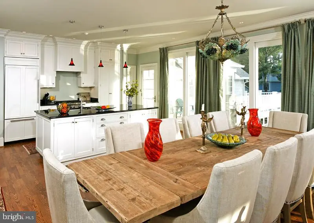
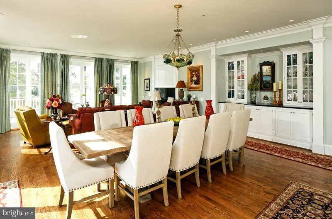
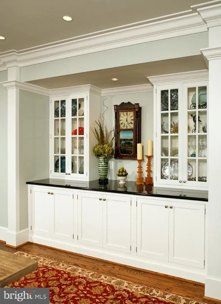
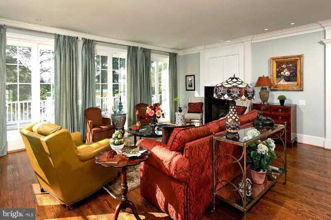

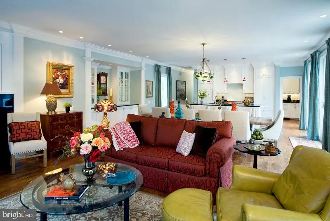
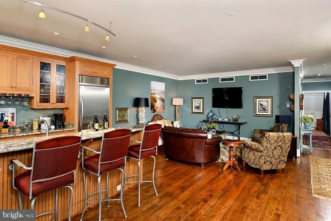
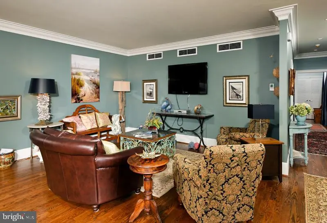
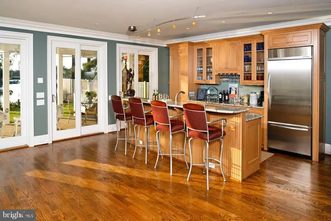
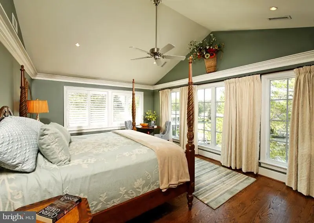

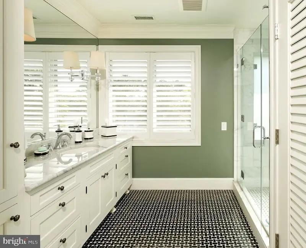
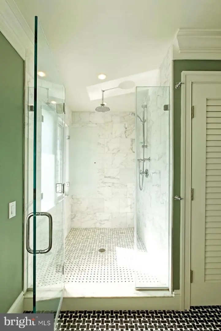

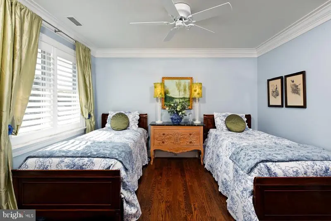
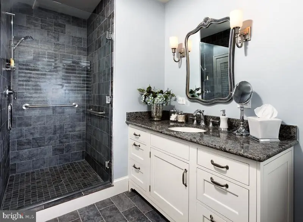
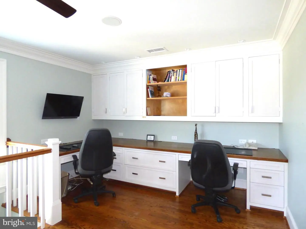
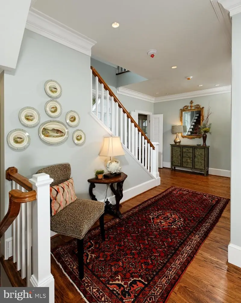
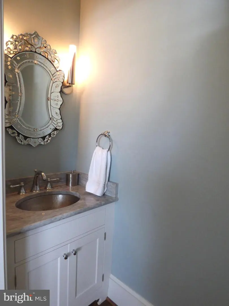
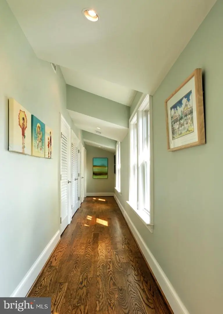
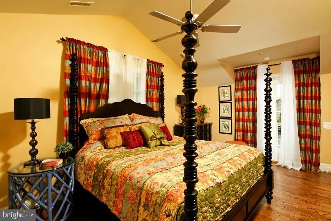

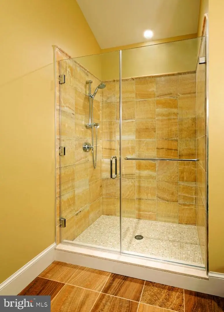
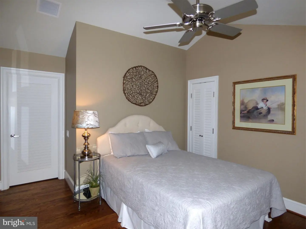
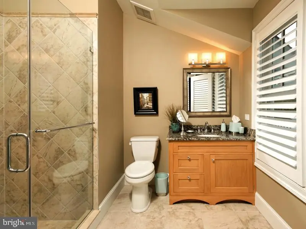
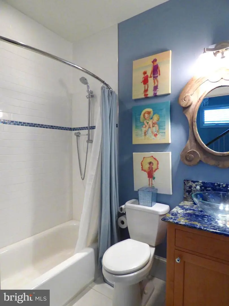
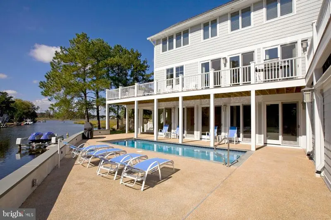

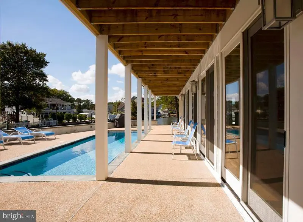
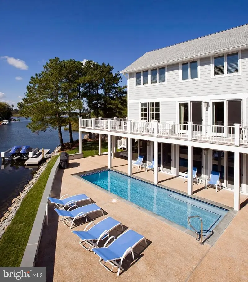

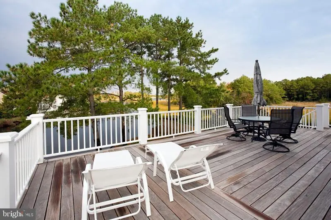
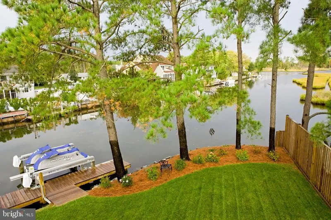
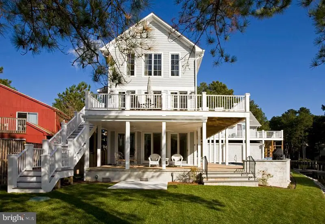
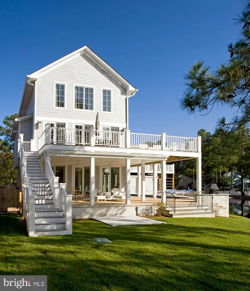
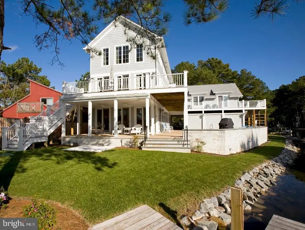
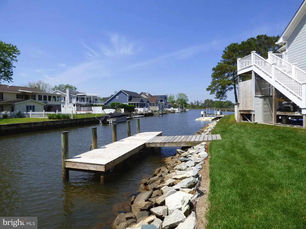
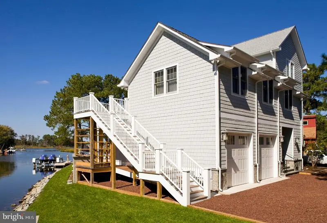
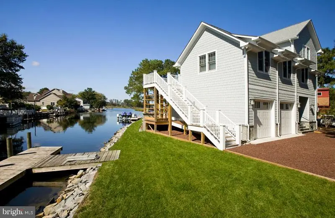
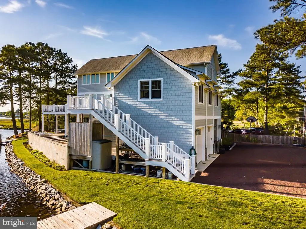
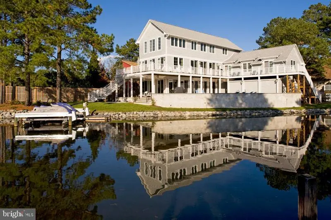
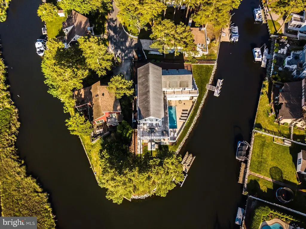
Waterfront living at its best! Beautiful gated custom designed 4 bedroom, 5.5 home with stunning back bay views with expansive canal setting with docks and boating at your back door. This stunning furnished coastal home features the main level on the 2nd floor to take advantage of the water views, with open concept floor plan, fabulous gourmet kitchen with huge island, granite countertops with custom cabinetry, 6 burner gas stove, butlers pantry, with uninterrupted flow into the adjoining dining area and living room with gas fireplace and an abundance of windows and sliding glass doors to enjoy the waterfront views and spectacular sunsets. Enjoy the spacious entry level rec room featuring bar (with 2nd kitchen area) offering the perfect entertainment space and leading out to rear covered patio with in-ground saltwater pool and hot tub all overlooking the waterway. The third floor offers large office with built-in cabinetry, spacious guest suite with private bath, and a gorgeous master suite with water views, master bath with tiled rain shower, and walk-in closets. The 2nd floor guest wing also offers two beautifully appointed en suite guest bedrooms offering privacy and separate access to the huge wrap-around deck. Elevator offers ease of access to all 3 levels. Beautifully designed with hardwood and tile flooring throughout. Additional features include smart house technology with security and sound system, 4 zoned HVAC system, Rinnai tankless hot water heater, plantation shutters, and much more! Plenty of closets and storage space, attached storage shed, oversized 2 car garage with workshop area, and outside shower. Private location at the end of the street with fenced-in, landscaped yard with irrigation, and 2 boat docks (one with 13,000 pound boat lift and two jet ski stations). Truly a stunning waterfront property and location situated on Roy Creek perfect for boating, fishing, crabbing, and just 2 miles to Fenwick and Ocean City beaches! Must honor weekly booked rentals. This is a pet friendly home.


 direct: (302) 537-3424
direct: (302) 537-3424