37551 Pine, Selbyville
Sold: $825,000
Listed As: $850,000
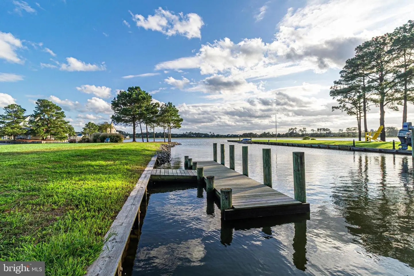
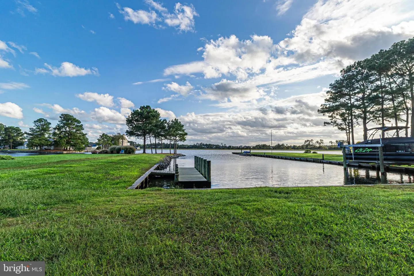
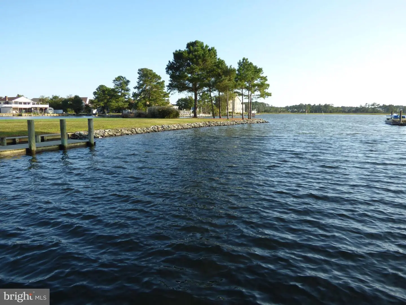
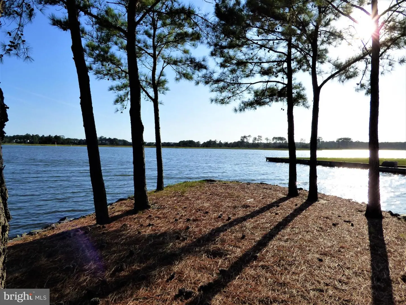
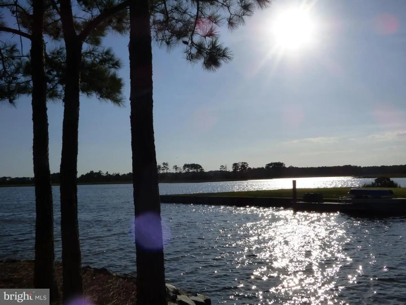
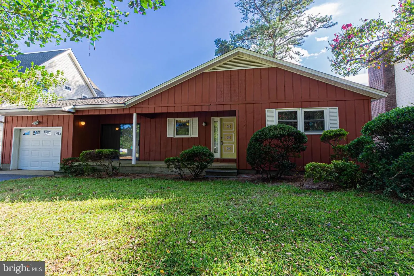

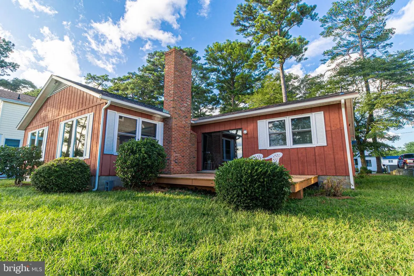
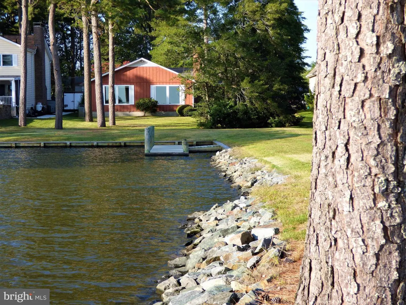
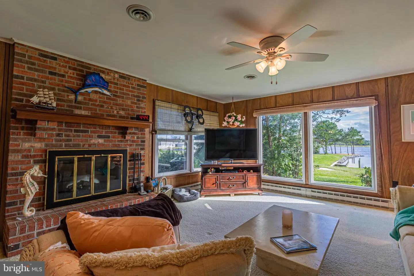


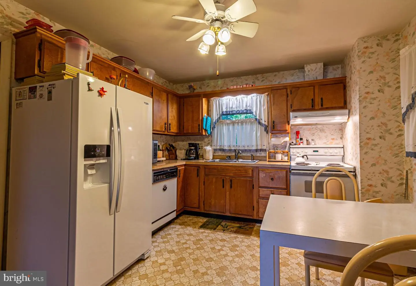
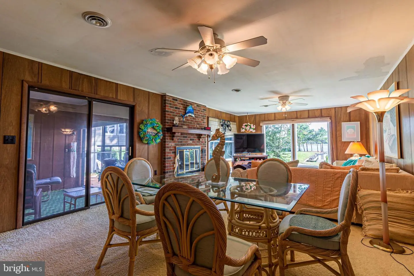
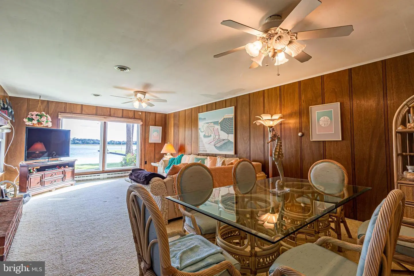
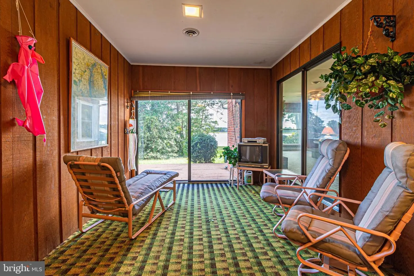
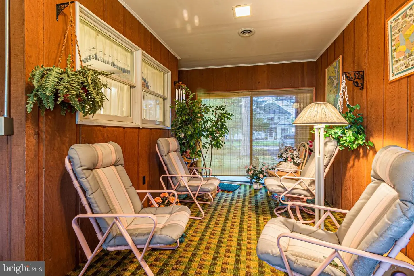
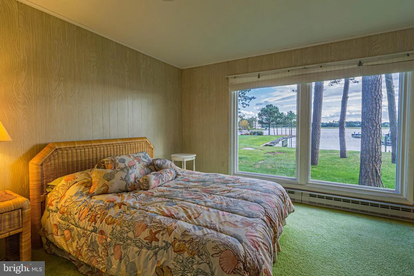
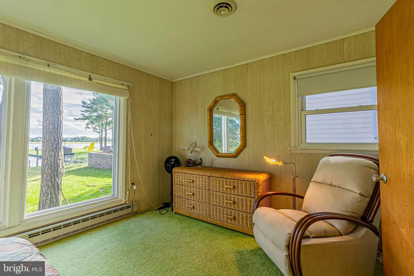

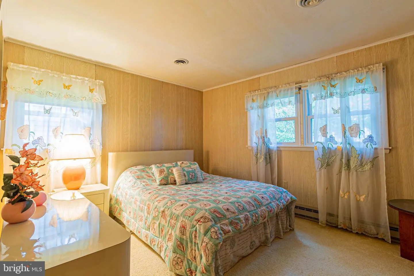
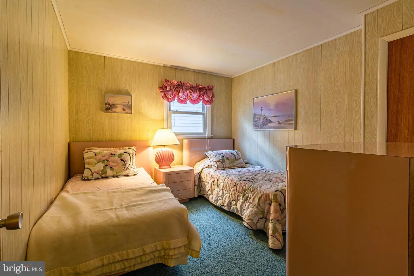
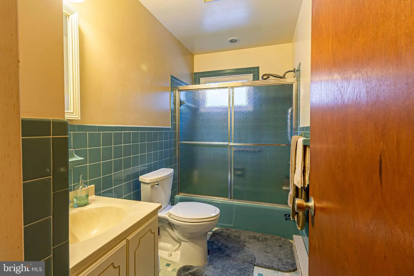
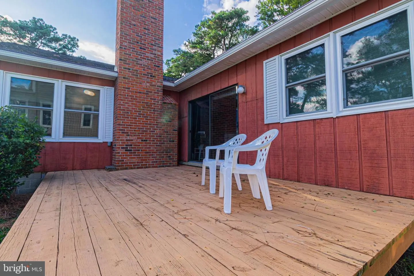
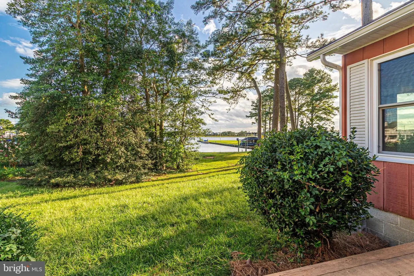
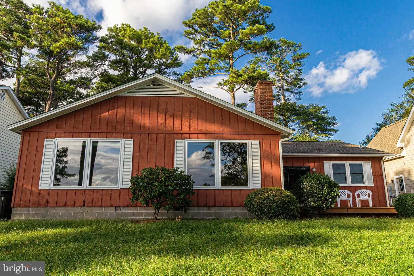
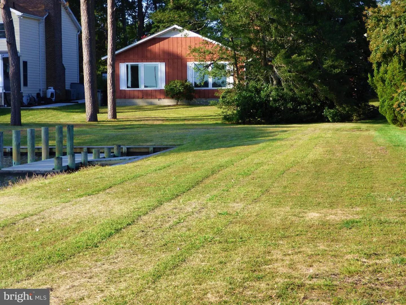
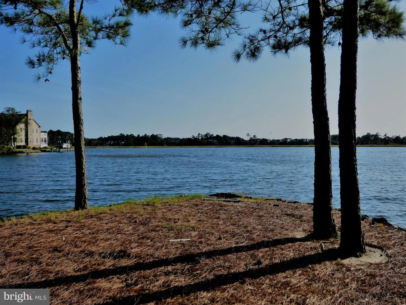
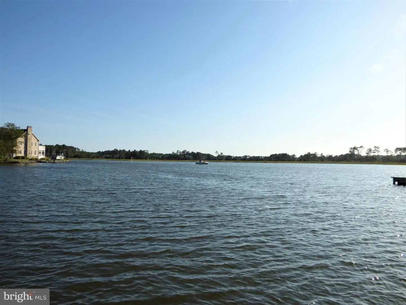
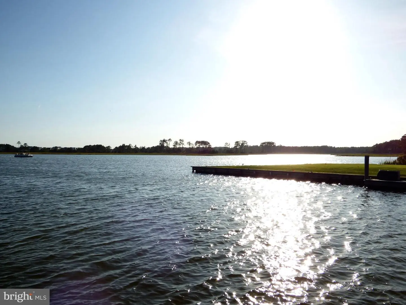
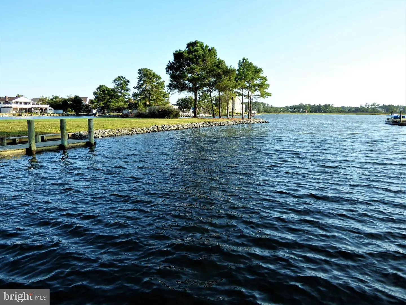
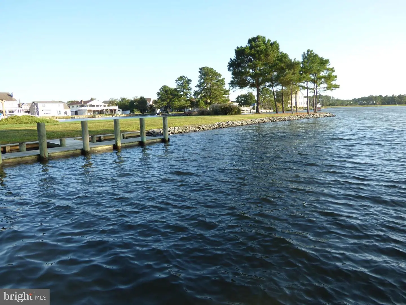
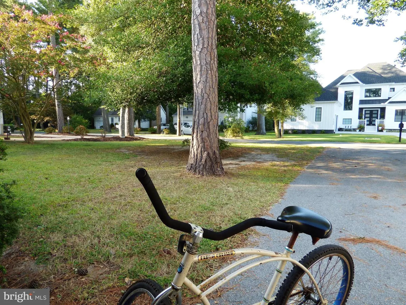
Exceptional Bayfront Property available for sale offering expansive unobstructed water views. Premier waterfront location situated on nearly half acre (21,096 s.f.) with new bulkheading (2014) and private new dock. This represents one of the larger parcels of waterfront property in the community. There is ample room for your bayside pool! One story ranch style home with garage features 3 bedrooms, 2 baths, living room with wood burning fireplace, all season breezeway and kitchen with adjoining dining area. Home has new windows (2019) and roof (2018) and back deck, Heat Pump heating and cooling, Home has tons of potential to make it the perfect year-round of waterfront retreat. Sold as-is. Located just 2 miles to Fenwick Island Beach, in the desirable community of Keen-Wik On the Bay. Enjoy excellent boating, fishing and crabbing out your back door.


 direct: (302) 537-3424
direct: (302) 537-3424