27010 Bay Bluff, Selbyville
Sold: $1,650,000
Listed As: $1,650,000































































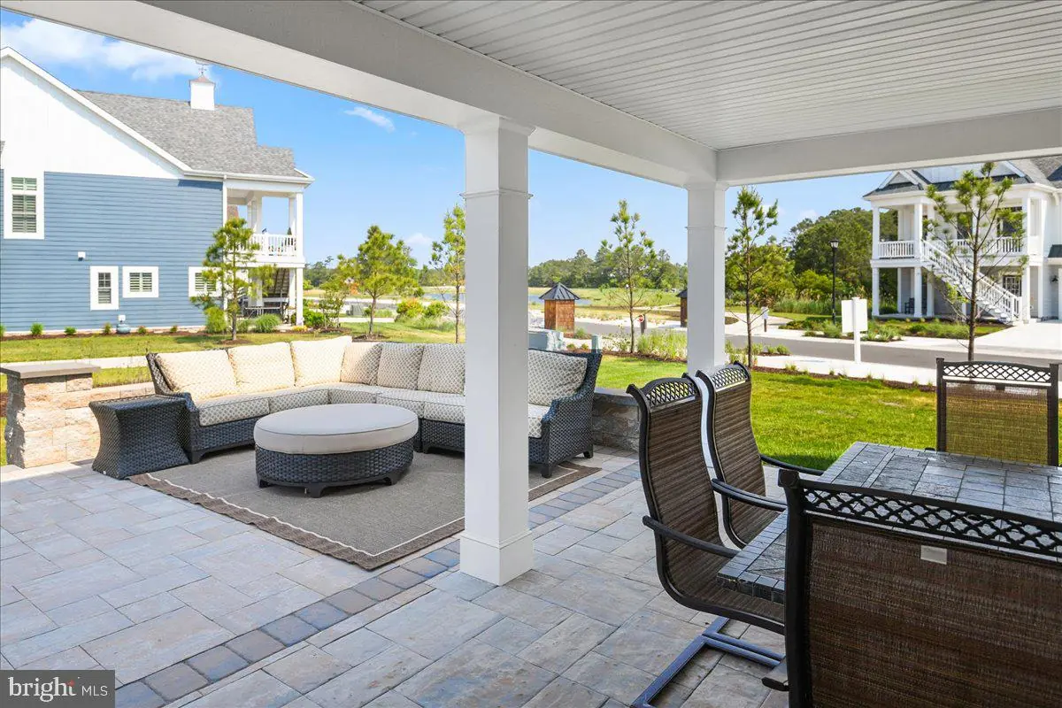







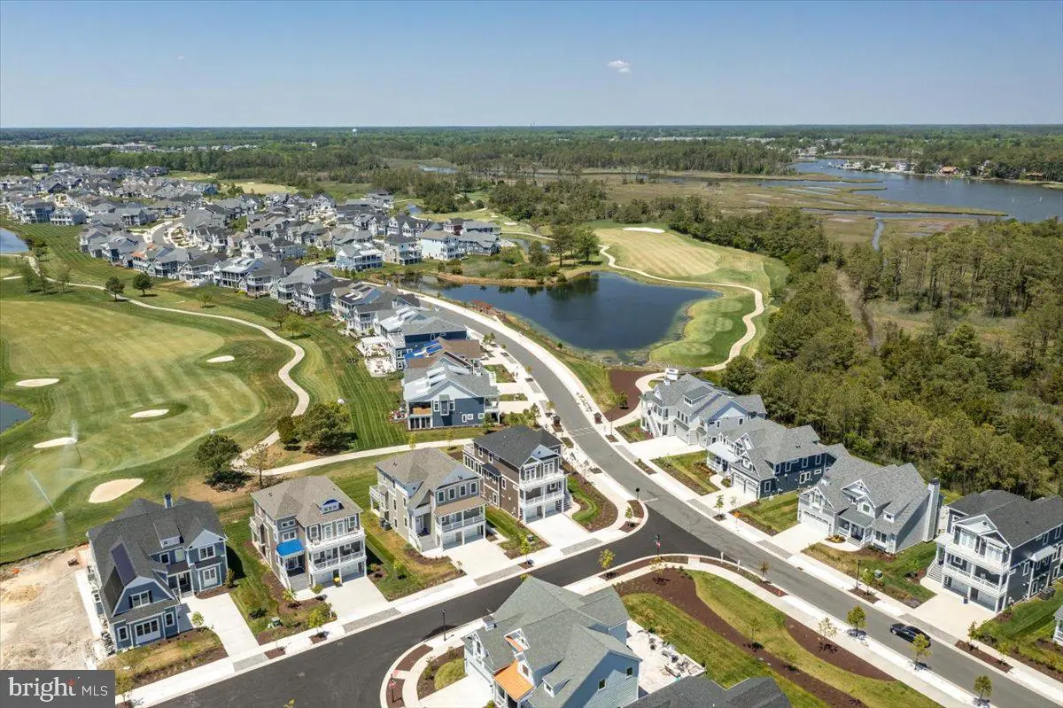











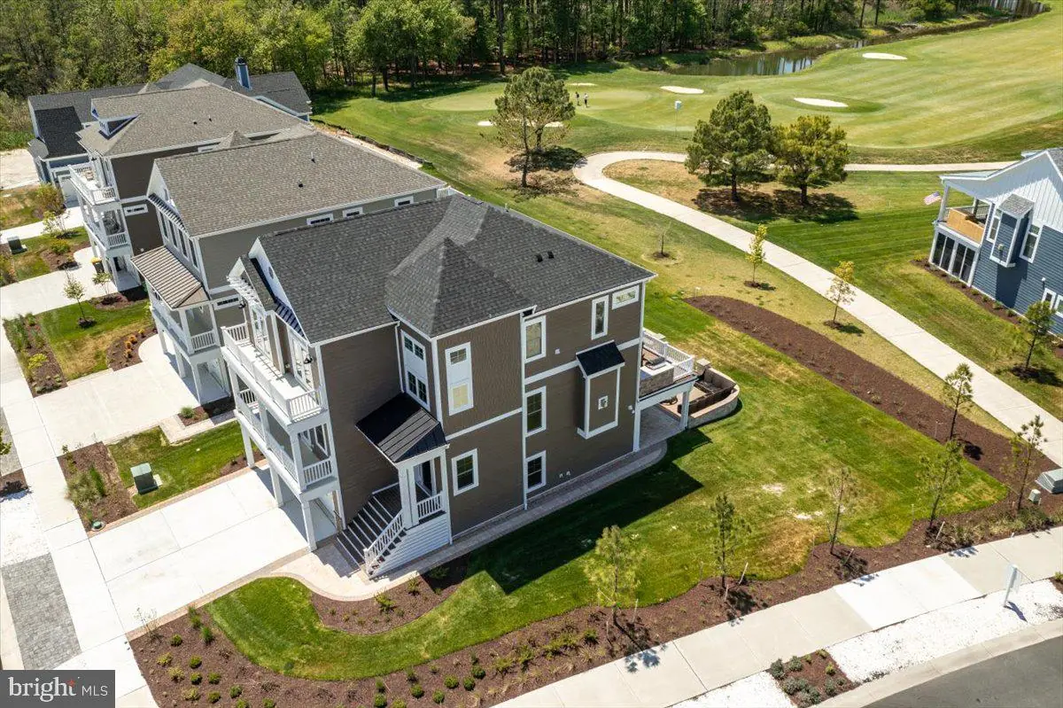

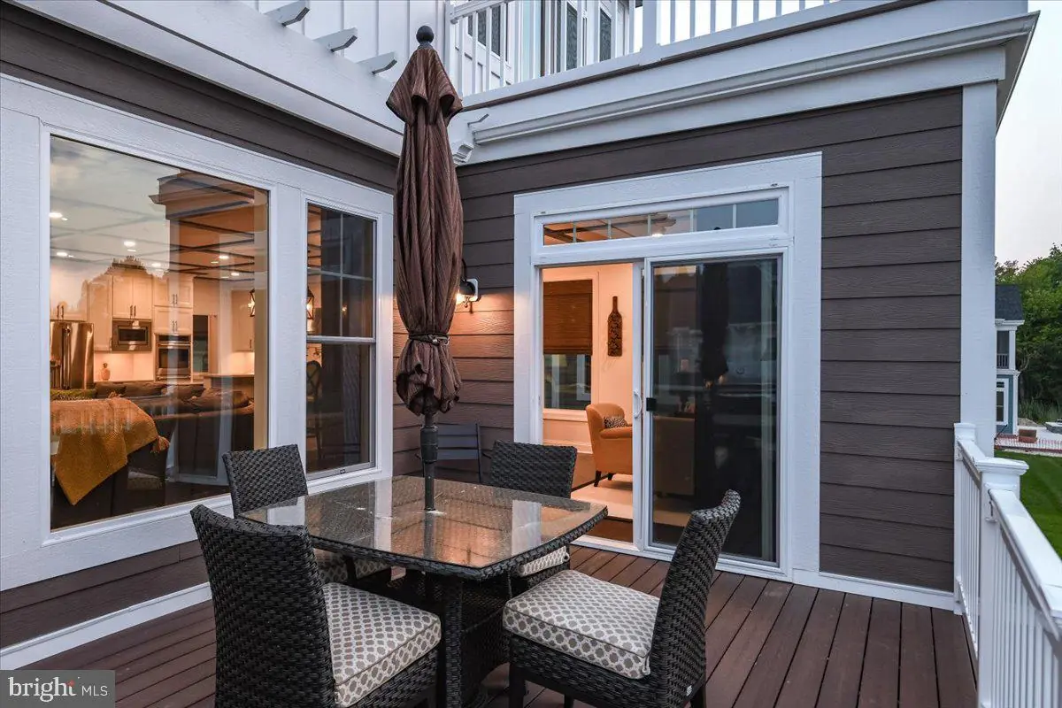










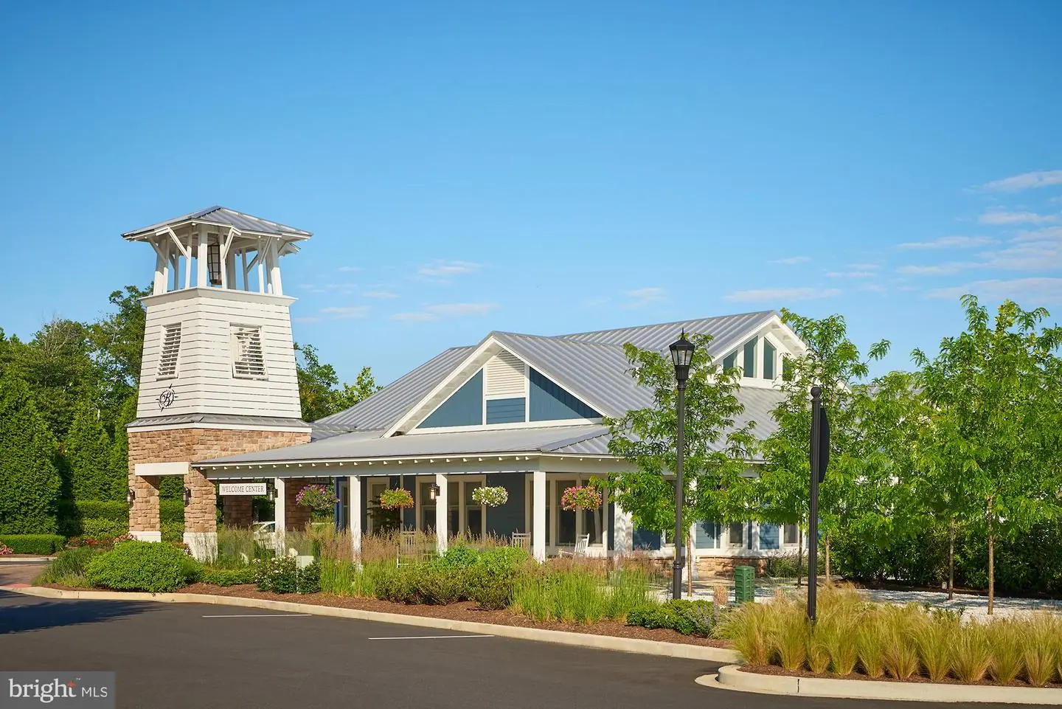



Absolutely gorgeous "Catalina" floor plan offering 5bd/4.5ba on a premier home site in Eastpoint Beach located in the ever popular community of Bayside. The first floor offers guest room and bonus area with entertaining area for parties or family game night. The next floor opens up to a cooks dream with gourmet kitchen with coastal white cabinets and quartz countertops, gas cooktop, double oven, and oversized island, plus tucked away is a built in area for home office right off the kitchen. Great room and decks overlooking the award winning Jack Nicklaus Golf course. Upstairs has large owners bedroom with upgraded owners bath and deck, two guest rooms and laundry room. Rear patio with built in seating and firepit welcomes summer nights. PLUS this homesite is one that can accommodate your own private pool and fence! This home has too many upgrades to list.. you must see it to appreciate it. All located in the premier, resort style Bayside community offering unparalleled amenities including huge health and aquatic club with state-of-the-art fitness center, indoor lap swimming pools and sauna, several additional luxurious outdoor swimming pools with splash zones and poolside bar/grille, hot tubs, tennis/basketball/racquet ball courts, playgrounds, restaurants including the waterfront 38 Degrees Coastal Eatery. An abundance of activities to partake in, Bayfront beach, Freeman Stage with live music performances, walking and biking trails, beach shuttle, and so much more! Located less than 5 miles to beautiful Fenwick Island and Ocean City beaches!


 direct: (302) 537-3424
direct: (302) 537-3424