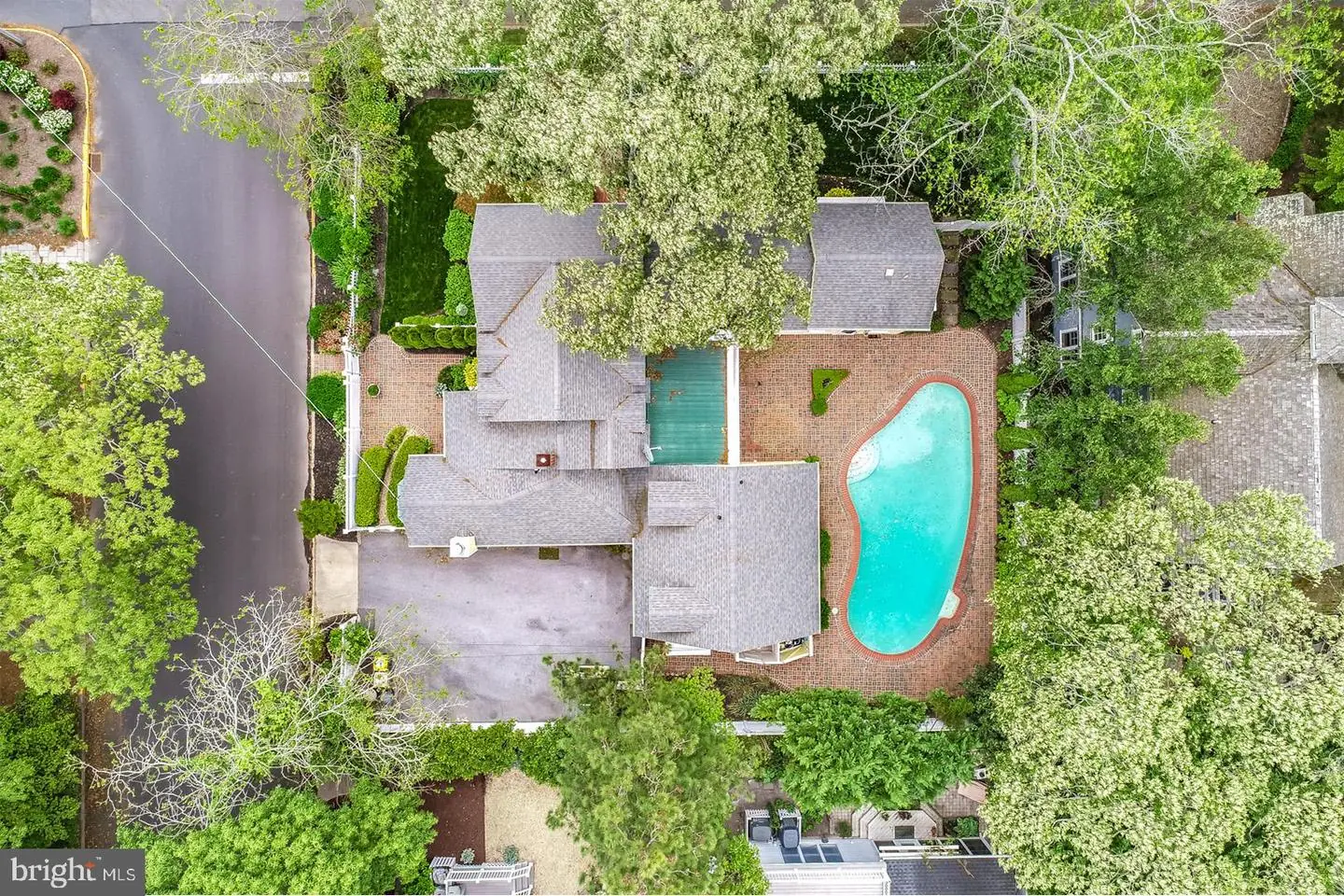57 Oak, Rehoboth Beach
Sold: $2,525,000
Listed As: $2,595,000


















































This is the ideal opportunity to own a piece of Rehoboth's history! This iconic 1930's Rehoboth cottage is situated on the corner of Oak Avenue and 2nd Street on a double 100' x 100' lot and across from city park lands. Mature trees surround 57 Oak Avenue offering serenity and the utmost privacy while being located just steps to the beach, boardwalk and downtown Rehoboth. White picket fencing, beautiful mature landscaping, and a cheerful exterior create the most welcoming curb appeal. The surprisingly spacious and sprawling first level features original hardwood flooring, formal dining room, kitchen with island, den with a gas fireplace, formal living area with wood burning fireplace and antique mantel, sun room with ice maker and mini fridge that opens to the pool, and spacious laundry/mud room with an extra fridge and plenty of storage. The second level features 3 bedrooms and 3 baths that have been recently and tastefully updated, plus a separate guest suite above the attached 1-car garage with a separate entrance. The outdoor living spaces of 57 Oak Avenue are equally as impressive featuring a gardening shed, large outdoor shower and expansive brick patio that surrounds the large in ground pool. Professionally landscaped and fenced for added privacy creating the most elegant outdoor setting. 57 Oak Avenue is a home like no other and perfect for a buyer that appreciates Old Rehoboth charm.


 direct: (302) 537-3424
direct: (302) 537-3424