8 Winchester, Ocean View
Sold: $375,000
Listed As: $375,000
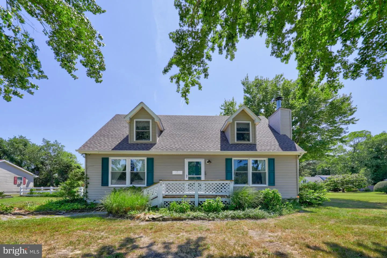
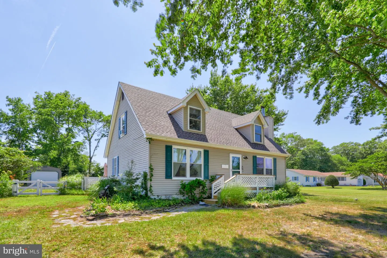
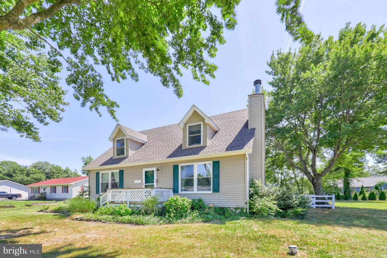
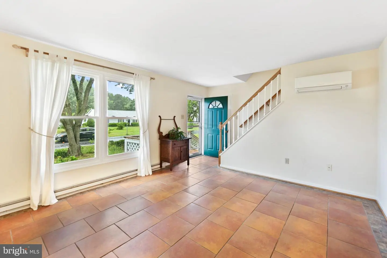
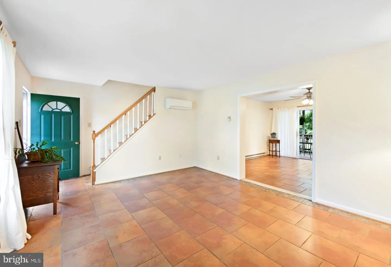
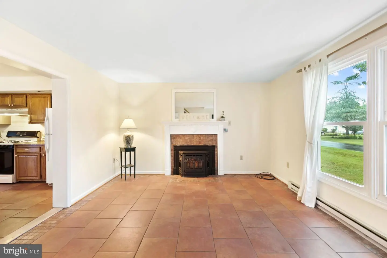
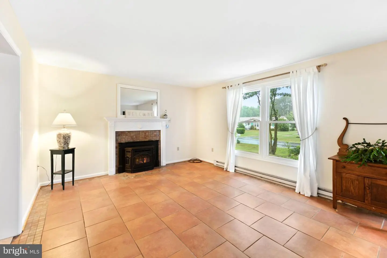
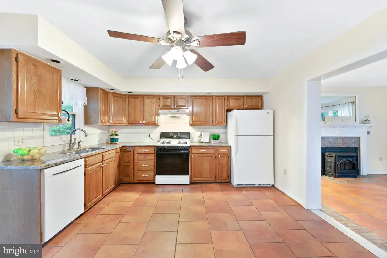
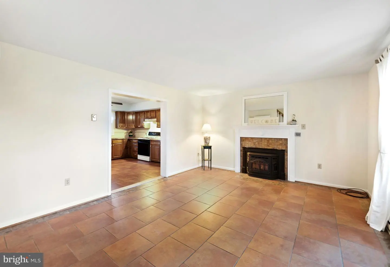
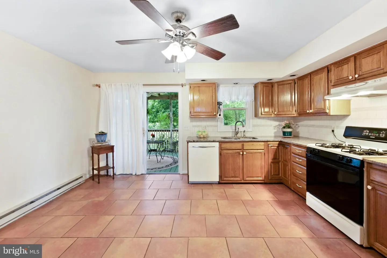
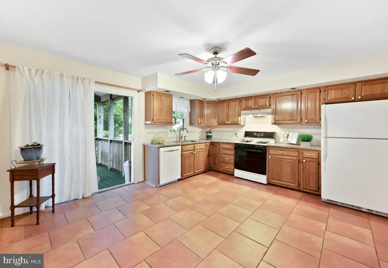
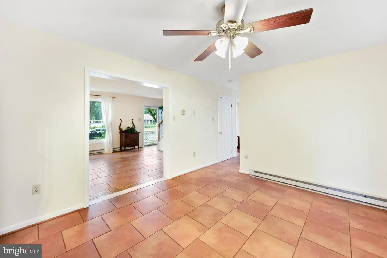
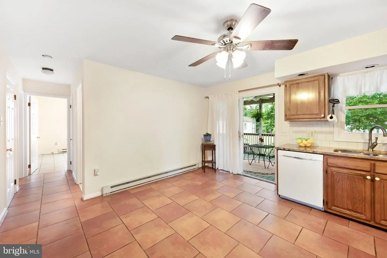
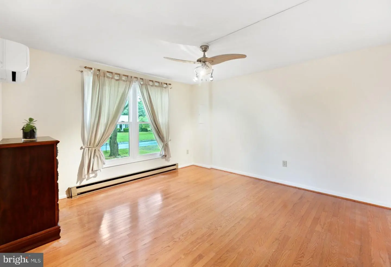
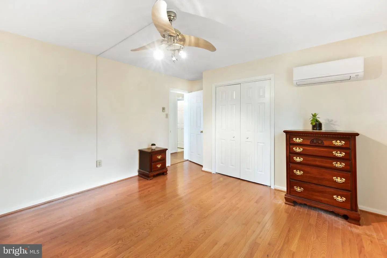
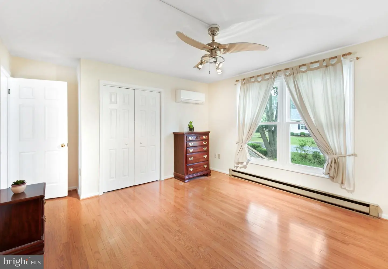
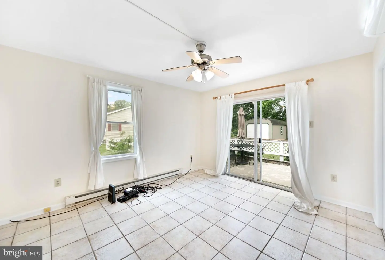
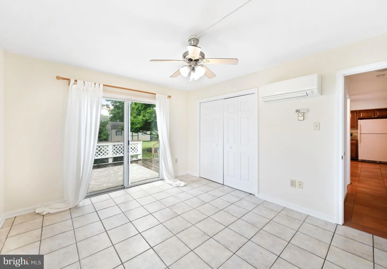
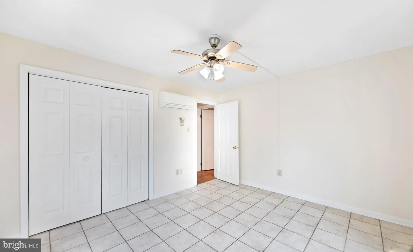
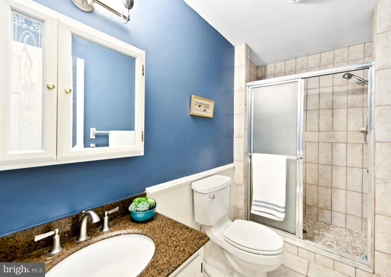
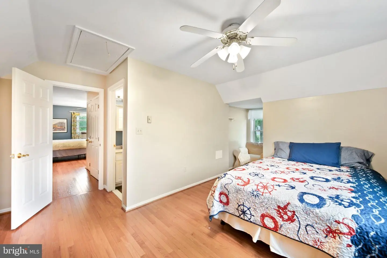
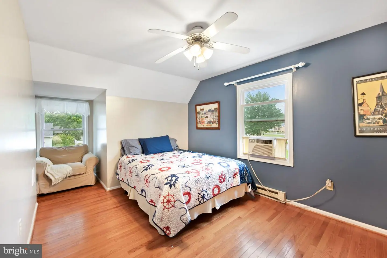
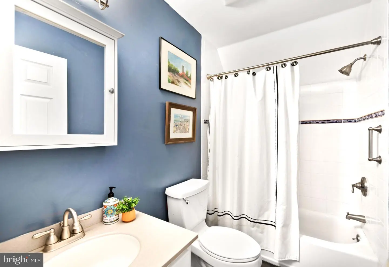
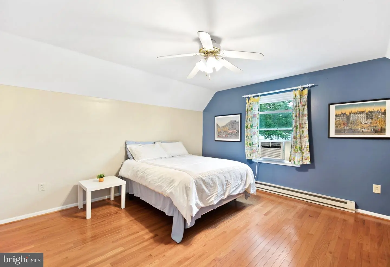
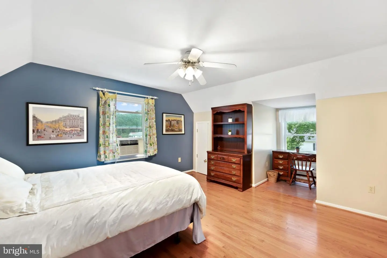
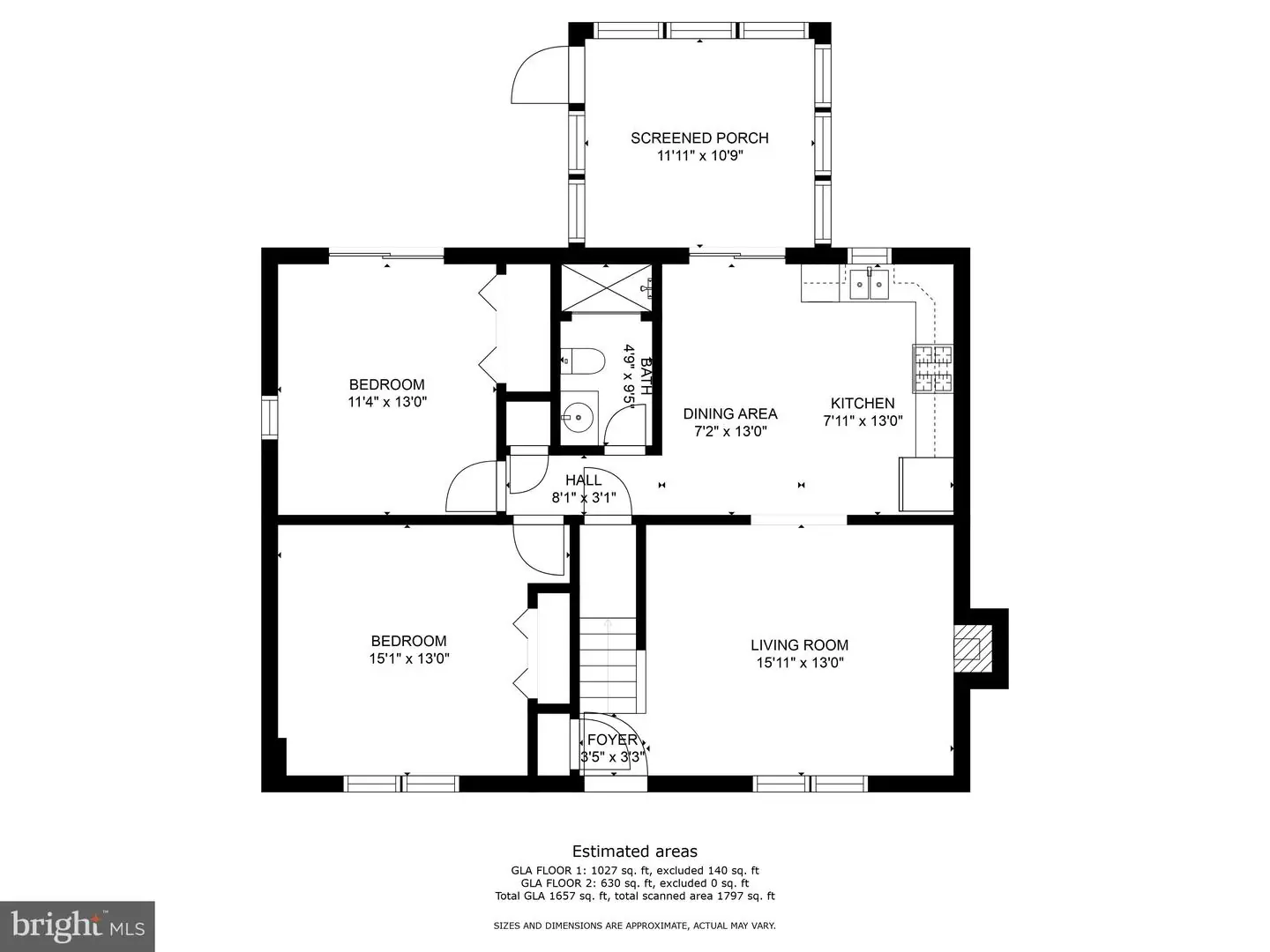
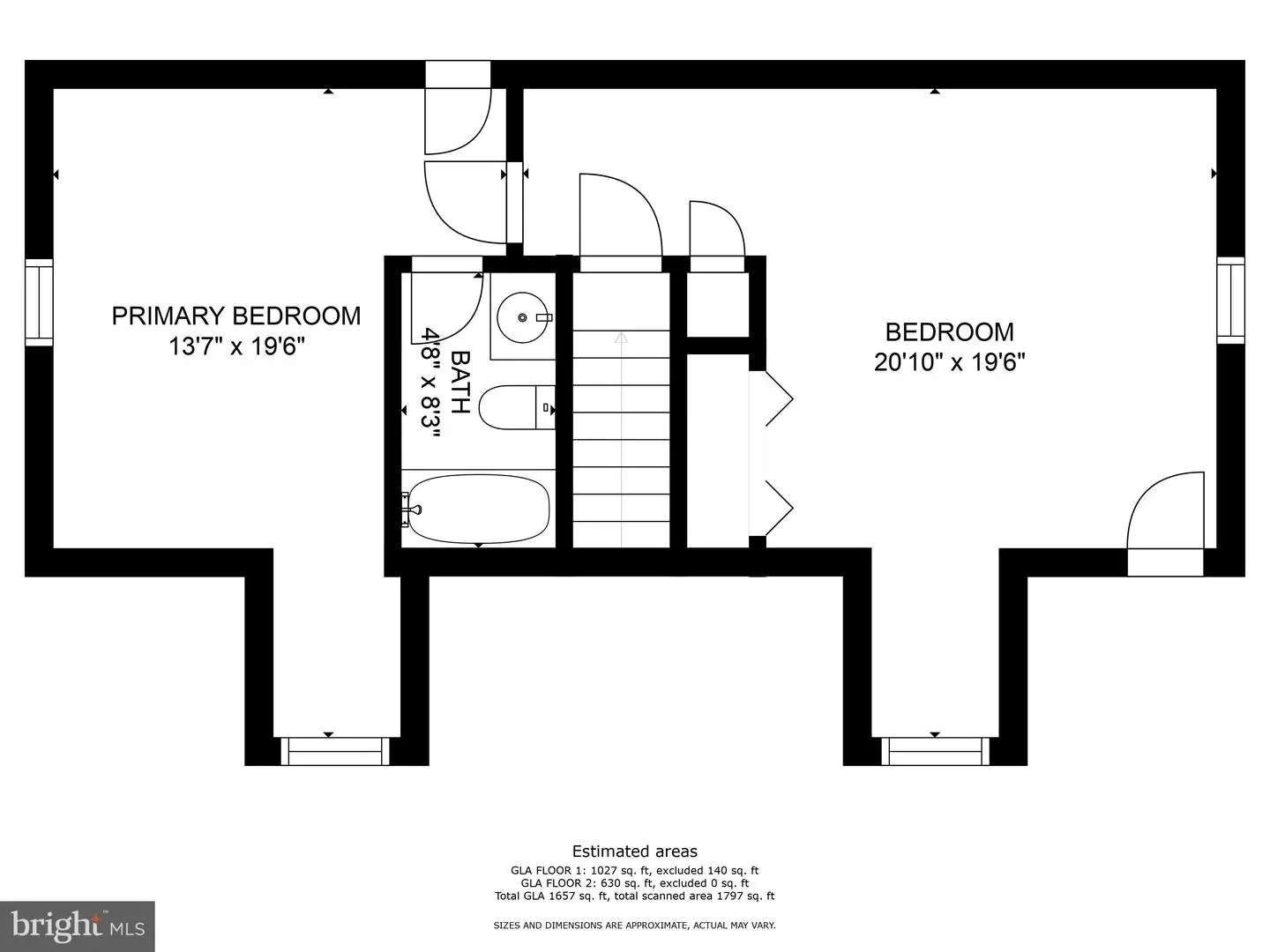
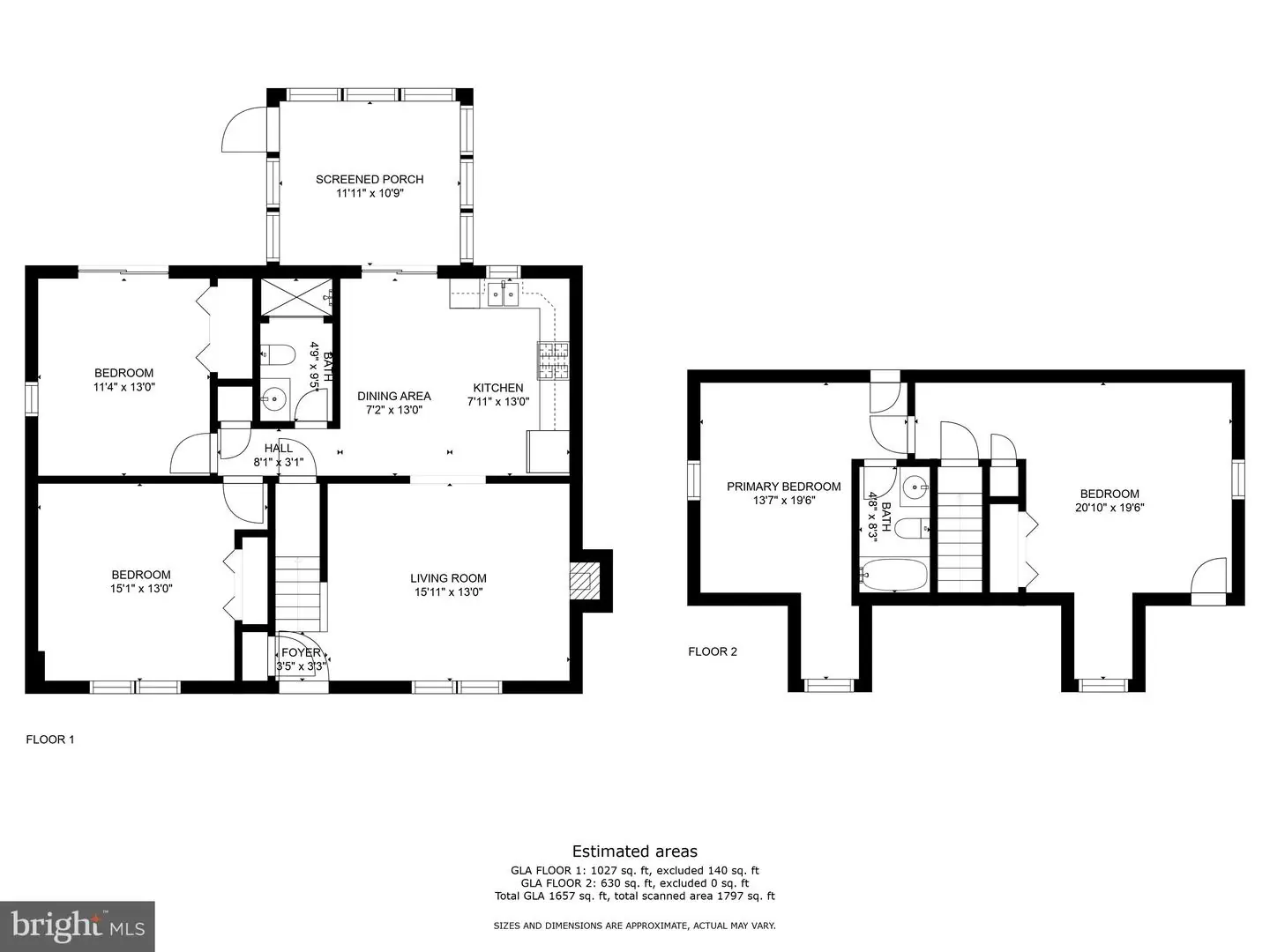
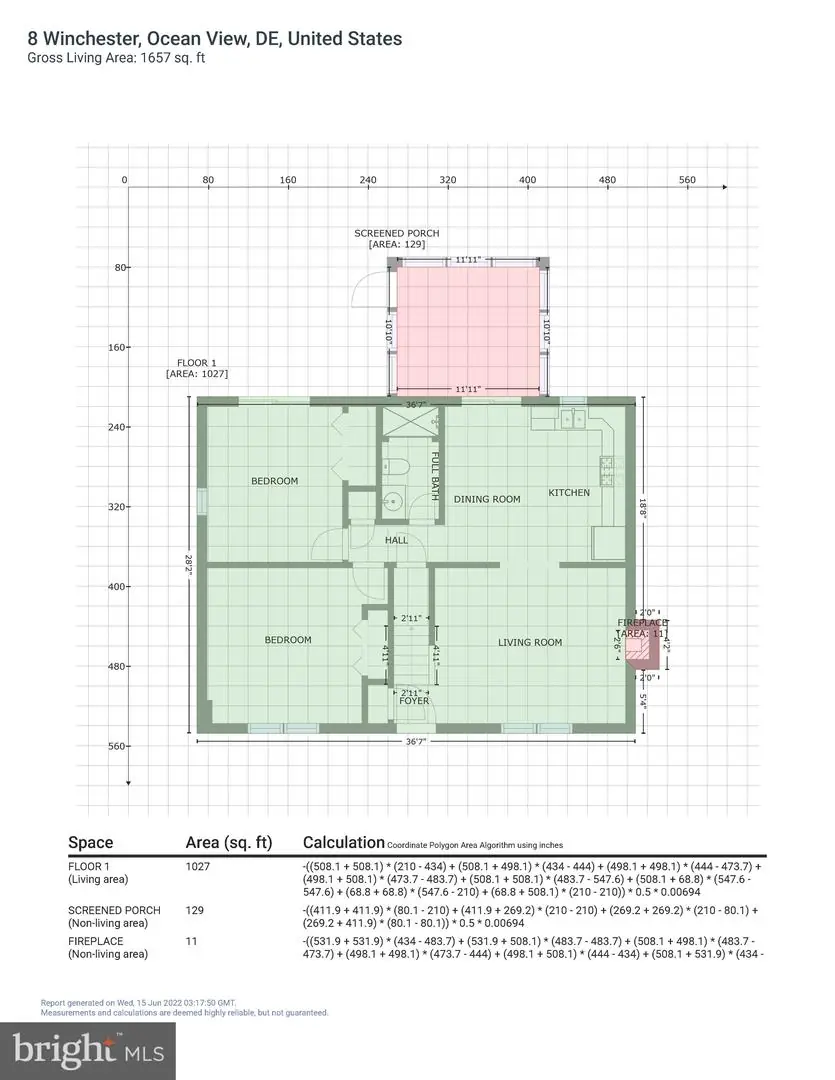
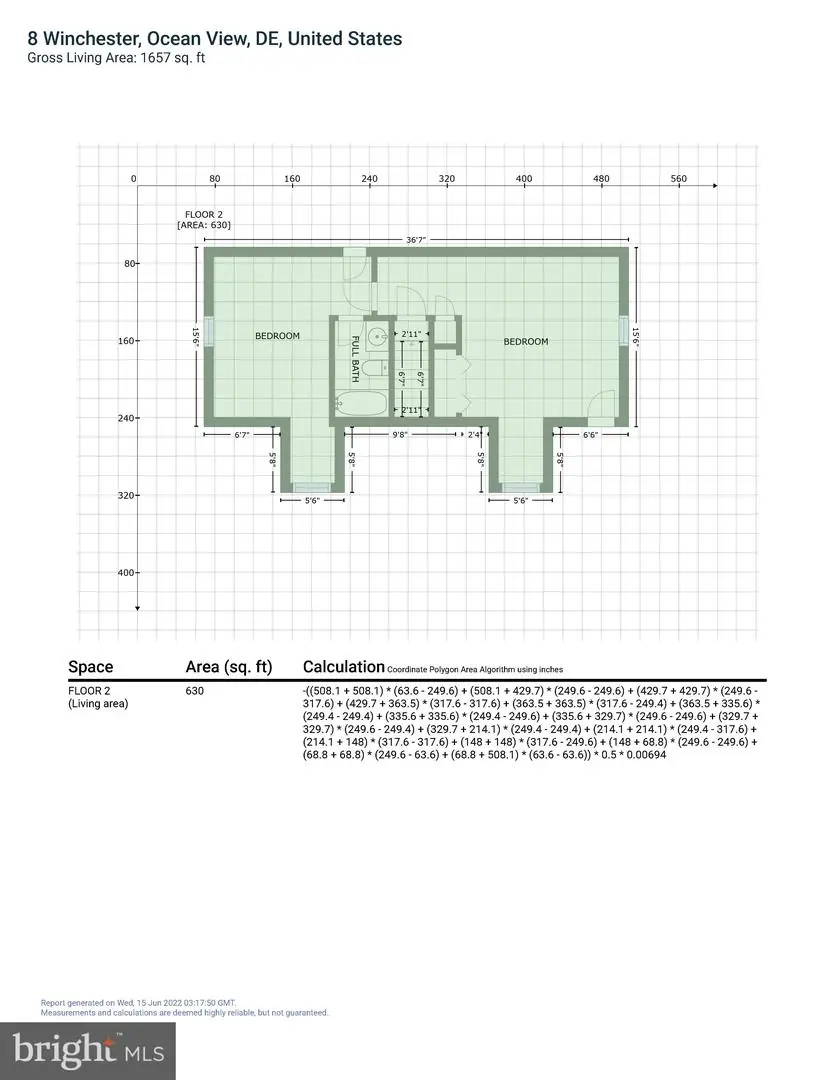
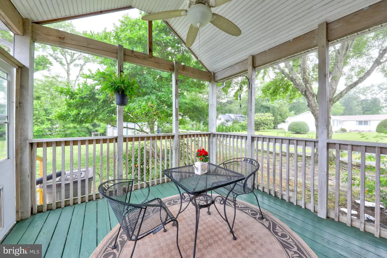
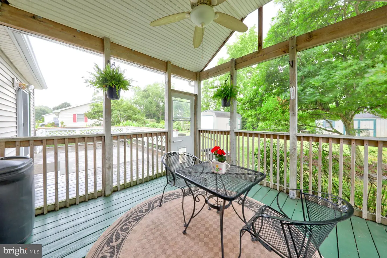
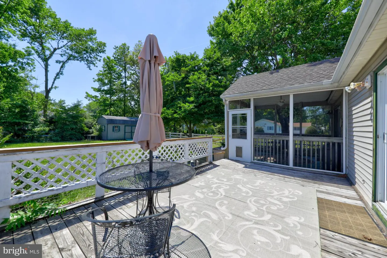
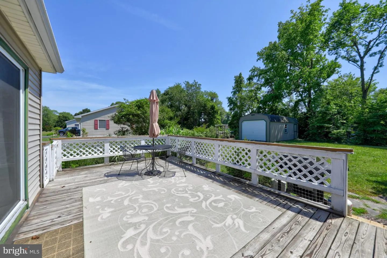
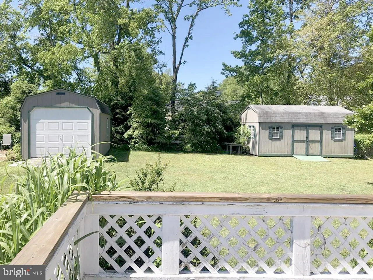
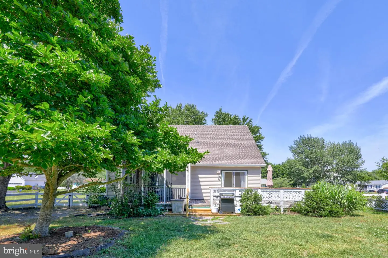
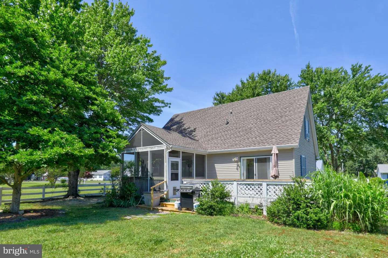
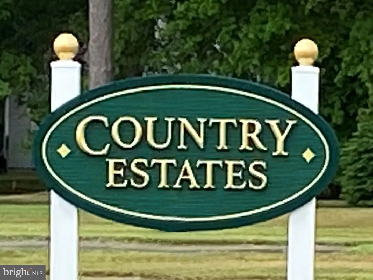
One look at this Cape Cod in Country Estates, and you will see its curb appeal starts with mature shade trees lining the front yard. Once inside you will find fabulous tile work and gleaming hardwood throughout. Open the door to a large living room with a fireplace surround fitted with a pellet stove for those chilly nights. Tile flooring flows to the kitchen and dining area where granite countertops compliment a white appliances and custom tile backsplash. Two ample size bedrooms share a full bath on the first floor, while upstairs the primary ensuite bedroom and the fourth bedroom boasts cathedral ceilings and sitting alcoves. Sliding doors lead to the screened porch, deck, and fully fenced backyard complete with shed and garage for extra storage. Relax on the deck or sit on the screened porch and enjoy a quiet afternoon tea. Country Estates has no HOA fee and is in the heart of Ocean View with proximity to local restaurants and shopping. The town of Ocean View is located one mile west of a sandy stretch of Atlantic Ocean coastline known as Bethany Beach, and one mile south of the Indian River Bay. Golfers enjoy an array of courses in and around the area. Nature lovers, you will find tree-lined avenues and parks like the James Farm Ecological Preserve are abundant. Surrounded by this bevy of outdoor recreation, boating options, family-run cafes to oceanfront restaurants boasting freshly caught local seafood, there is plenty to do in Ocean View. Set up to tour this home in Ocean View today.


 direct: (302) 537-3424
direct: (302) 537-3424