36347 Redstart, Ocean View
Sold: $759,000
Listed As: $769,000
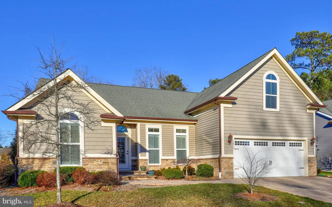
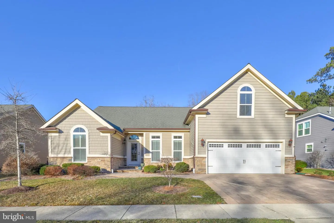
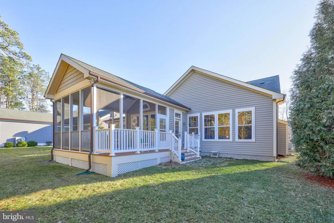
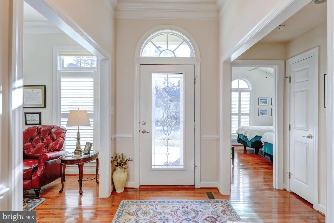
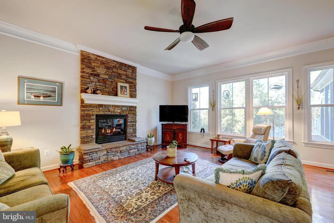
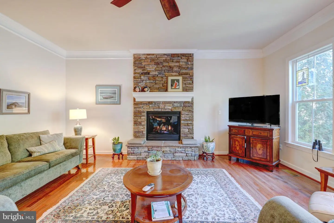
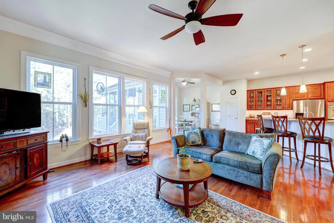
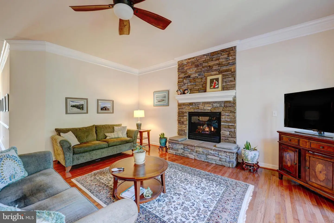
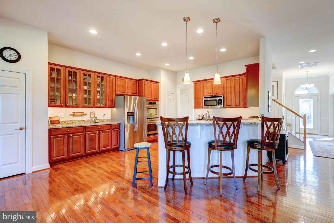
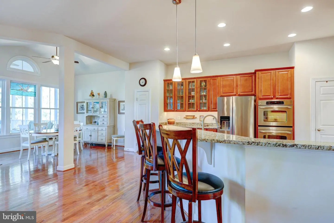
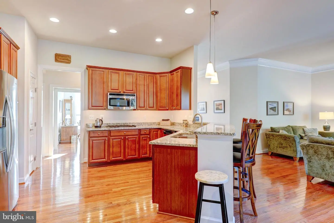
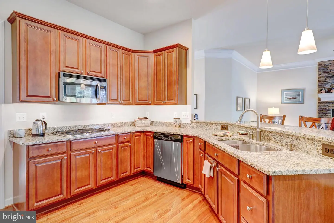
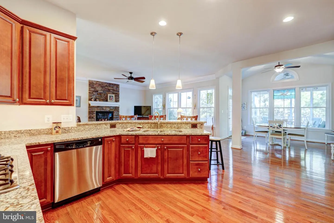
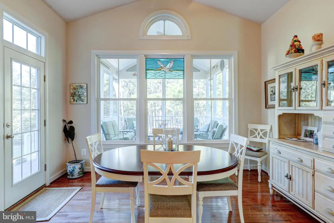
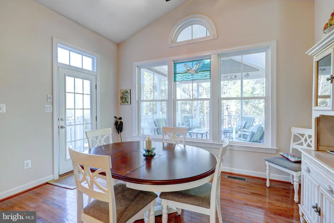
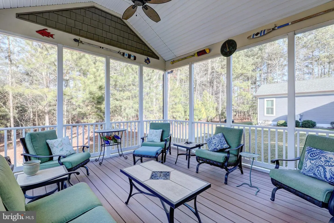
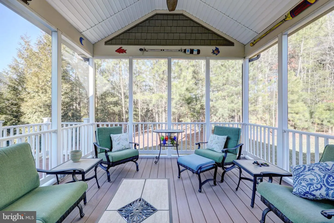
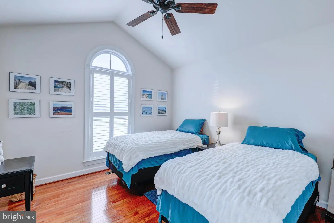
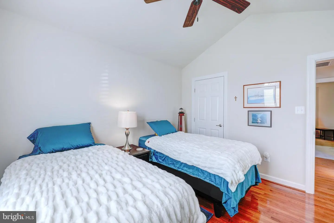
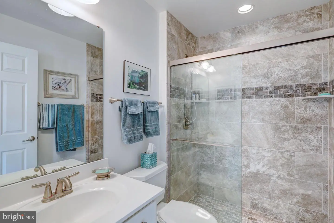
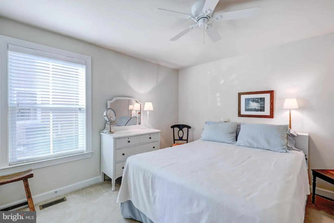
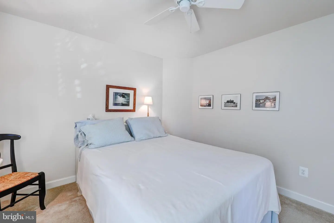
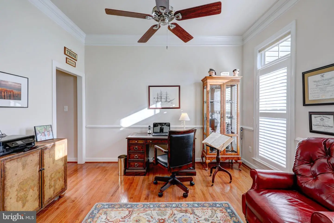
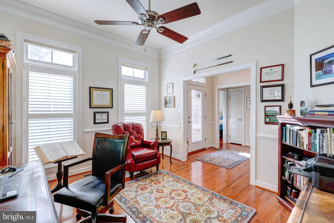
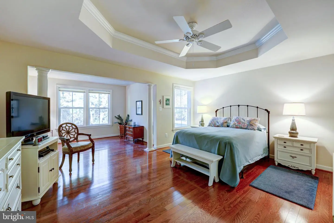
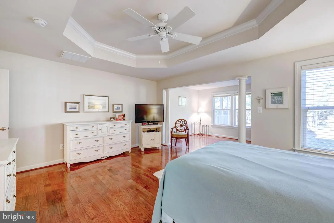
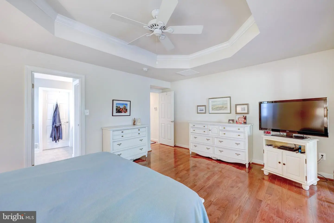
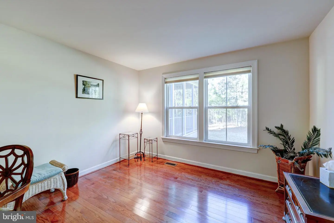
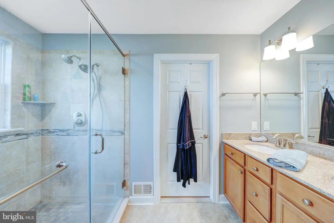
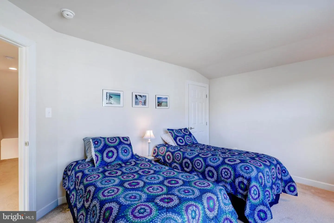
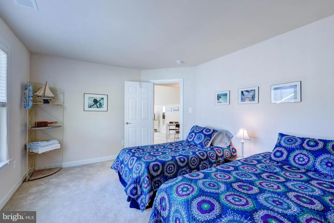
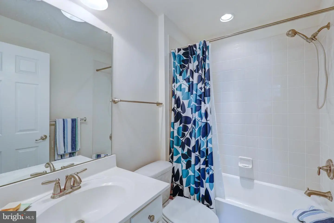
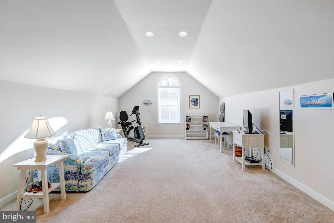
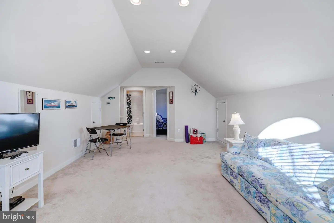
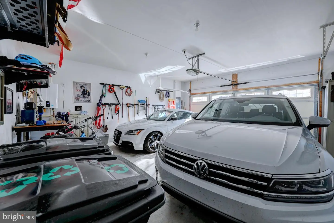
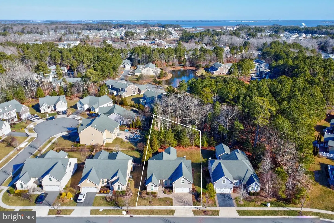
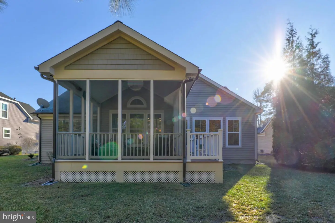
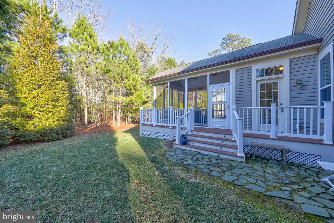
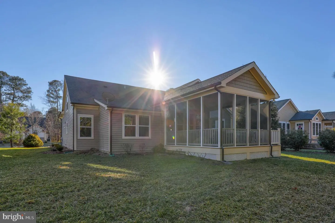
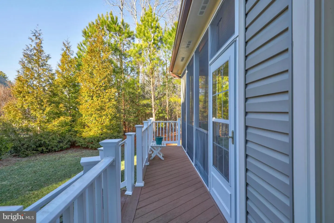
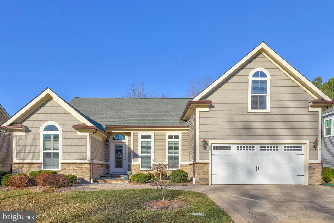
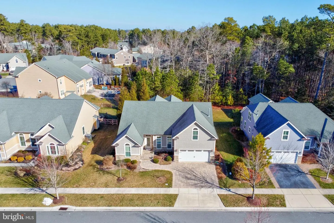
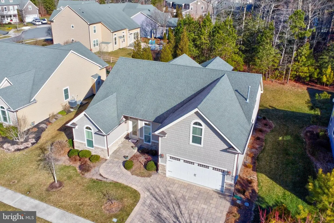
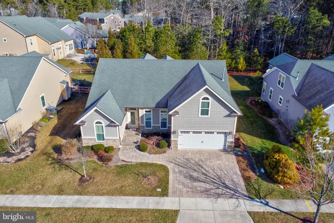
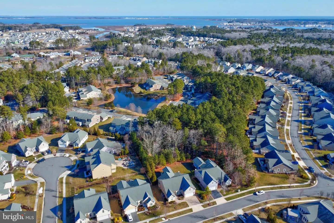
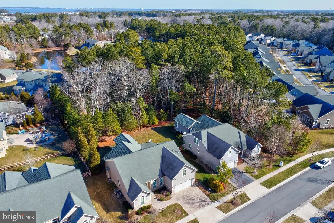
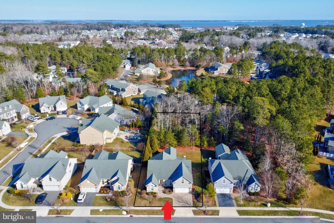
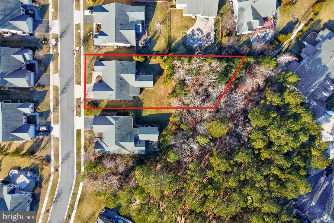
Beautiful 4-bedroom, 3 full bath, plus professional office located in the amenity rich community of Bay Forest Club. Upon entering the home, you are greeted by the foyer with gleaming hardwood floors, chair rails and custom architectural molding opening to Great room with stone gas fireplace and tall windows that provide ample natural light. Adjoining the Great room you will find gourmet kitchen with stainless steel appliances with double oven, granite counter tops, and breakfast bar. The open dining area with vaulted ceiling offers easy access to huge, screened porch that offers the level of privacy not often found. This spacious backyard is one of the largest lots in the community! First floor primary suite offers hardwood floors, expanded sitting area, walk in closet, custom tiled shower and more. Two guest rooms with share bath are tucked on opposite side of home. Upstairs is additional guest suite with living area or rec room with full bath. This home has all the bells and whistles with many features including the 2-car garage, pantry, ample storage, and beautifully landscaped property. Enjoy the benefits of new (2020) Hybrid HVAC system, tankless water heater (2019), having your grass cut for you and outstanding community features that include a fitness center, outdoor pools and lazy river, walking trails, community pier with kayak launch, pickleball, beach shuttle and so much more, all within 5 miles to Bethany Beach. Don’t miss this opportunity, call for your private showing today!


 direct: (302) 537-3424
direct: (302) 537-3424