30309 Pine Needle, Ocean View
Sold: $422,500
Listed As: $439,900
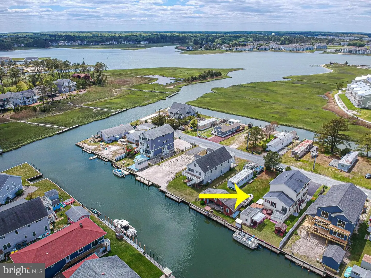
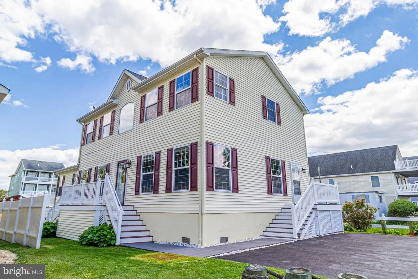
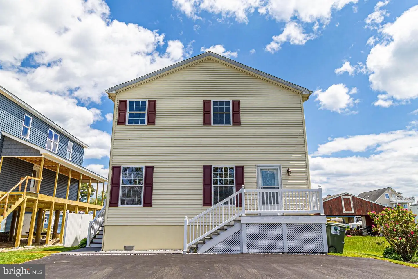
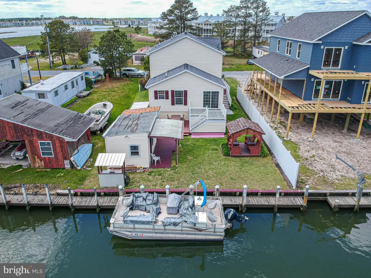
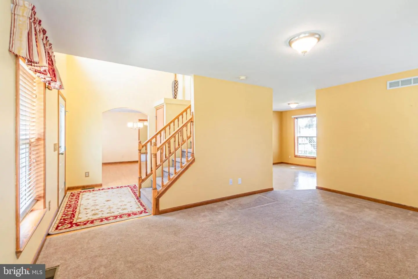
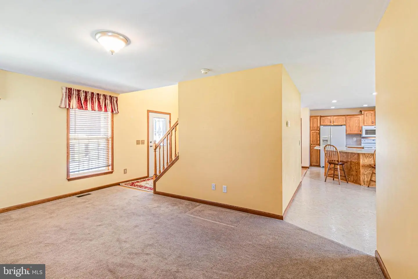
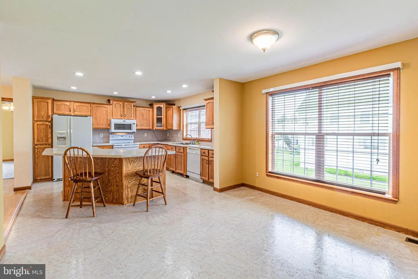
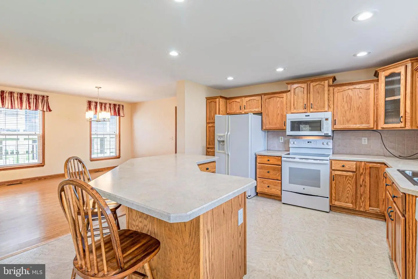
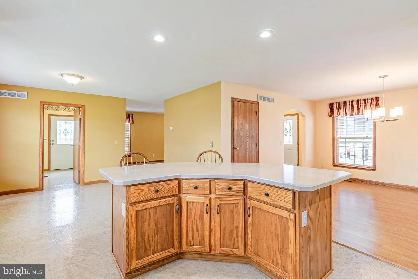
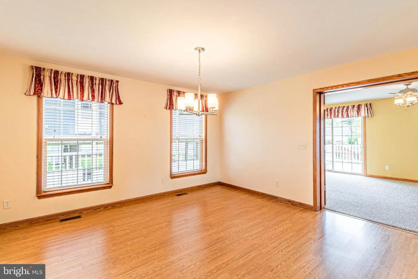
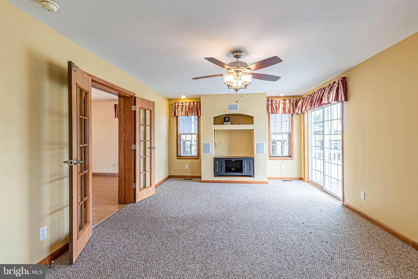
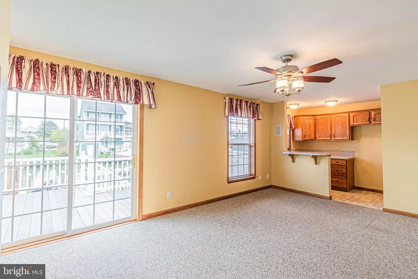
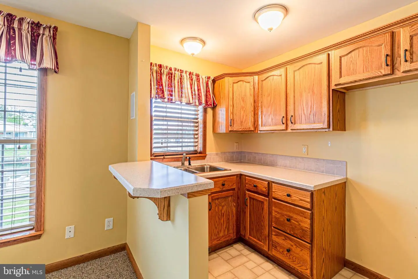
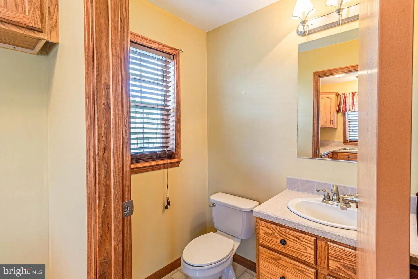
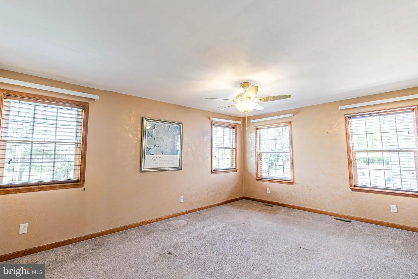
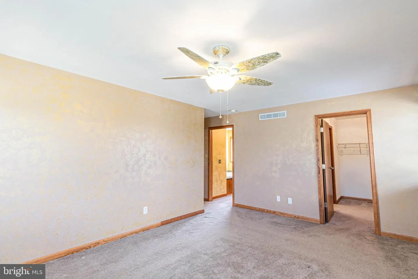
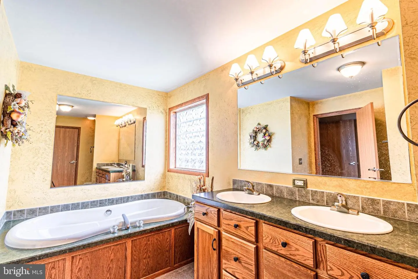
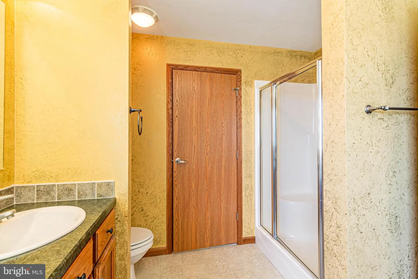
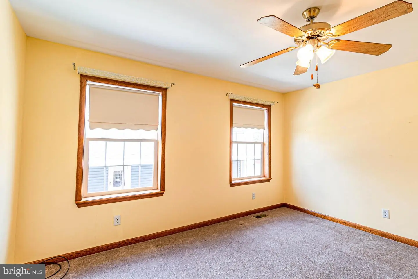
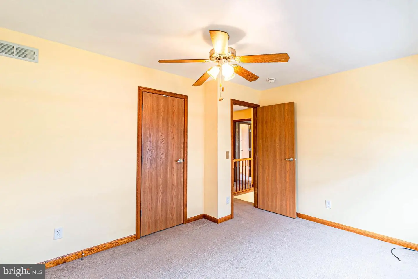
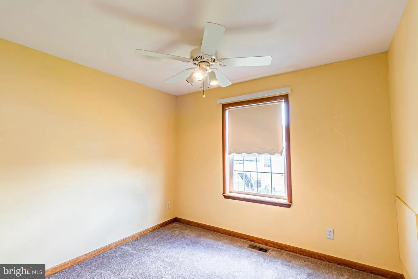
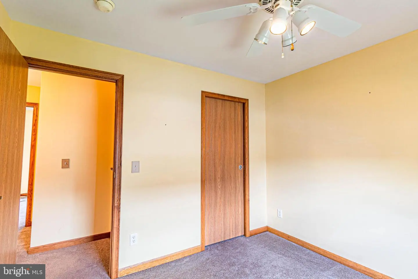
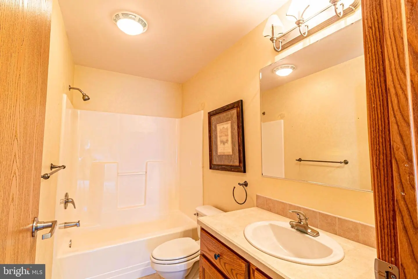
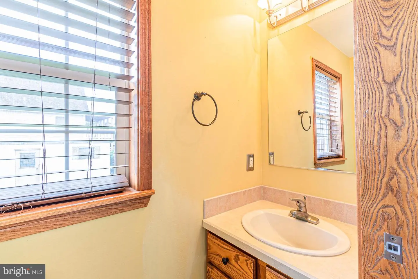
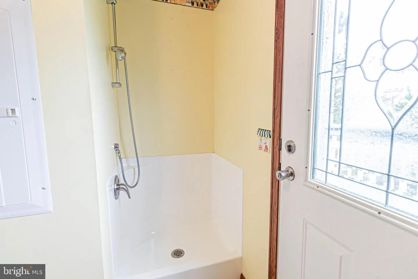
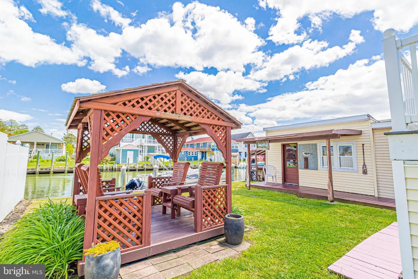
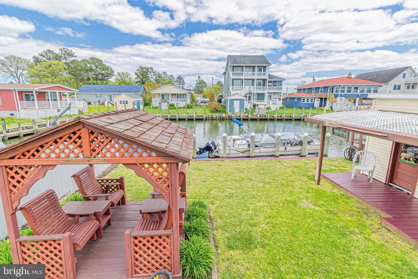
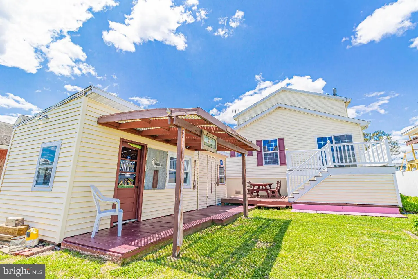
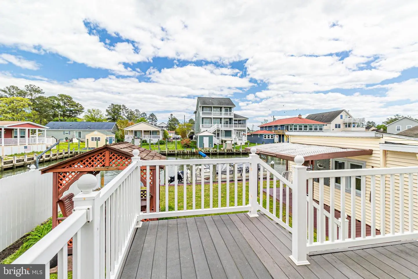
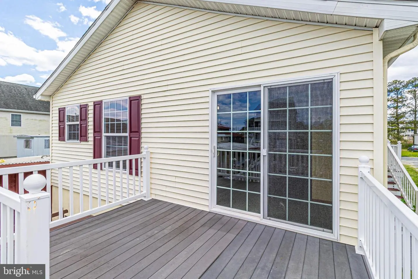
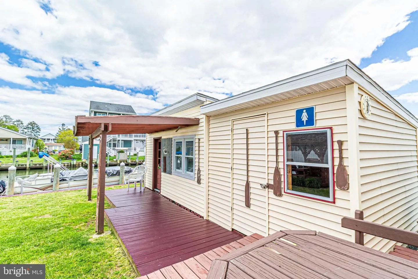
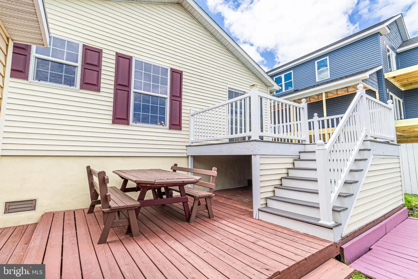
Beautiful home on a wide canal in Pine Crest Terrance! This well-kept 3 bedroom, 2 full bathrooms, and 2 half baths home sits on the water where crabbing and fishing are close and only a 10 minute boat ride to the Indian River Bay. Features include a pet station located in the mudroom, brand new oven and range, hardwood flooring, and an activity room with a wet bar and built in surround sound for the perfect entertainment room. Upstairs you will find the spacious master bedroom with a vast walk-in closet. Master bathroom features a soaking tub, double sink vanity and standing glass shower. The back yard is the perfect entertaining spot with an open deck, picnic table, covered wood seating area and two expansive sheds, all looking over the beautiful waterway. Home is move in ready and waiting for you. The good life starts here! And NO HOA FEES!


 direct: (302) 537-3424
direct: (302) 537-3424