22 Old Forge, Ocean View
Sold: $490,000
Listed As: $490,000
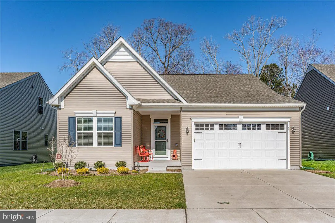
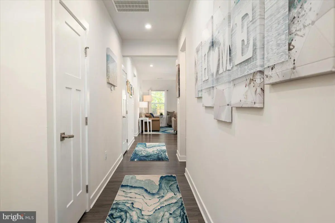
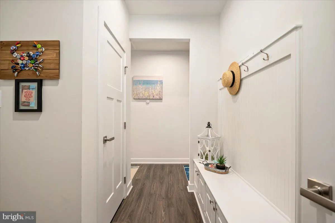
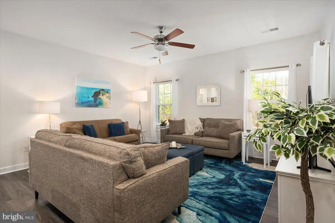
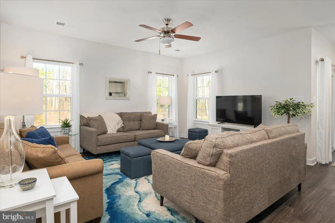
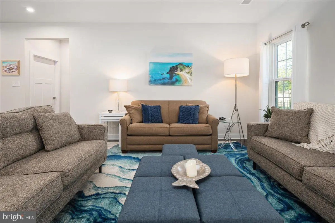
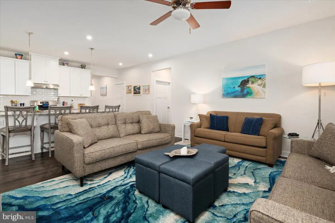
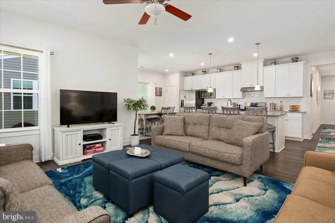
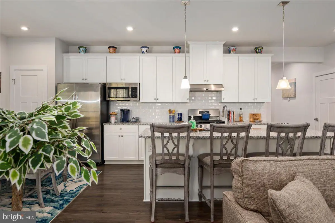
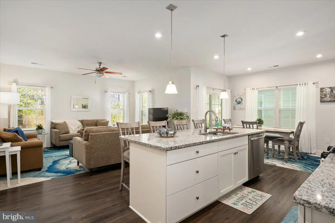
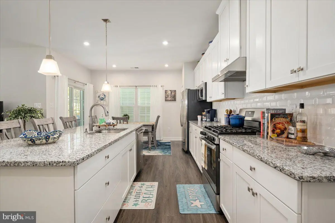
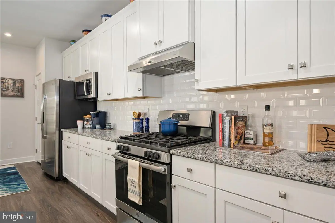
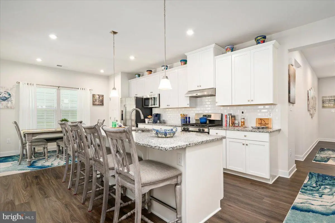
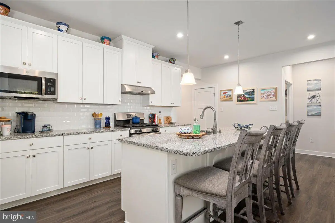
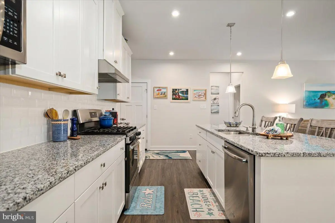
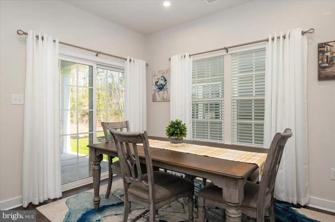
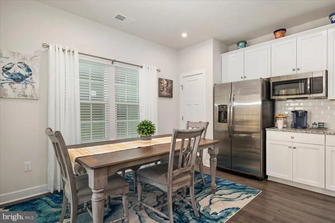
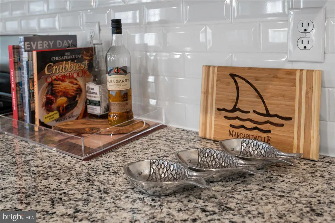
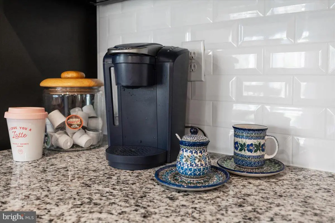
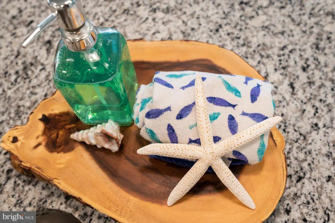
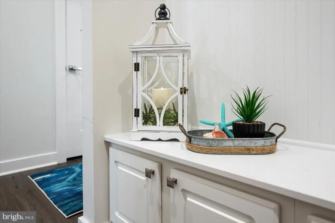
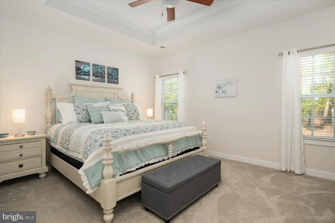
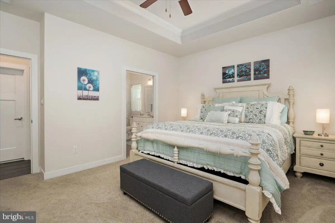
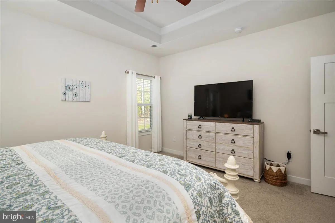
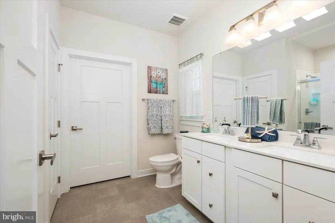
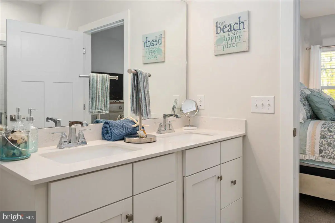
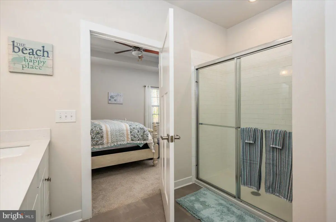
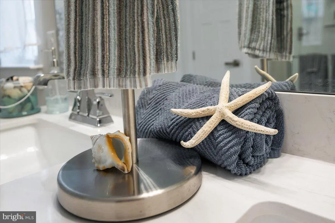
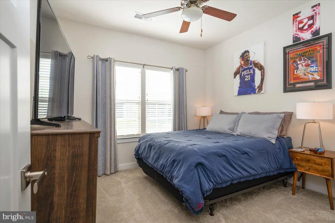
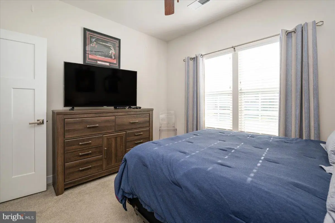
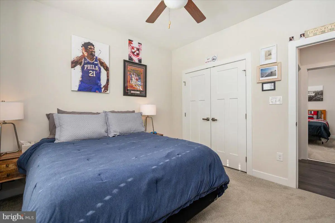
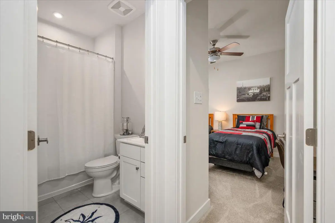
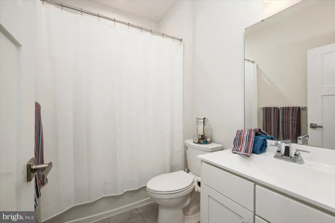
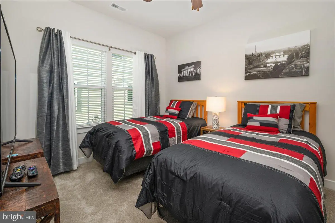
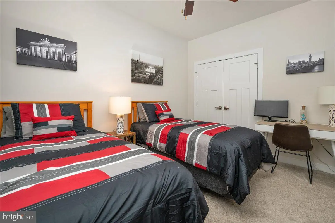
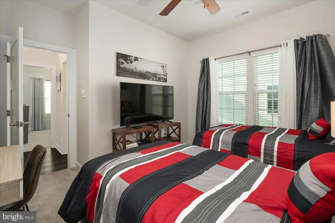
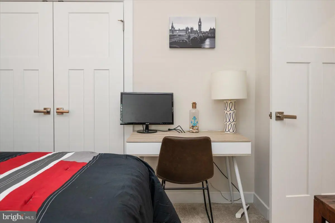
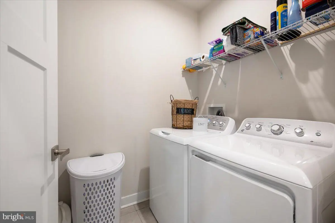
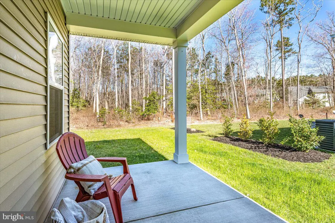
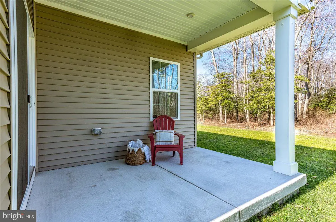
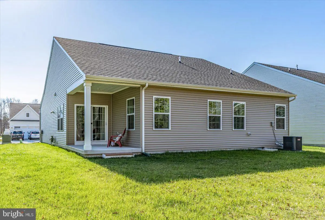
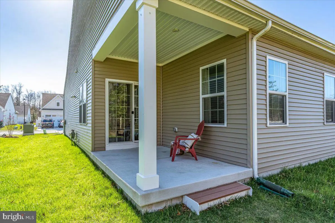
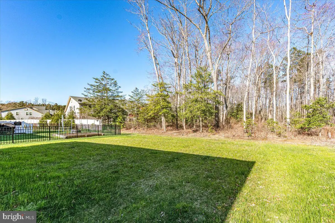
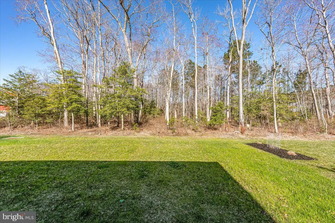
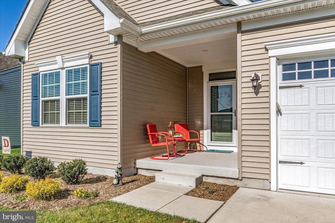
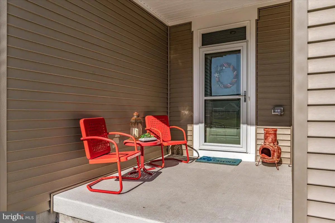
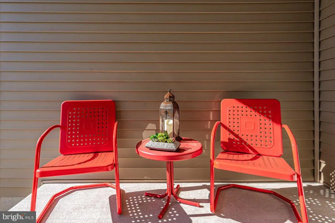
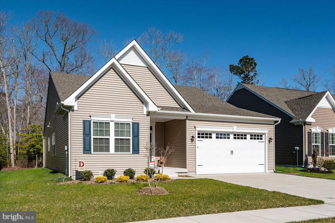
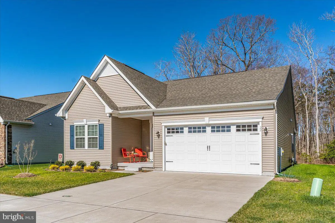
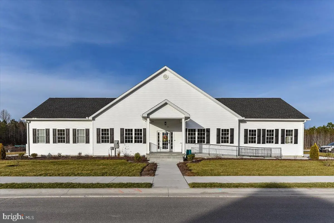
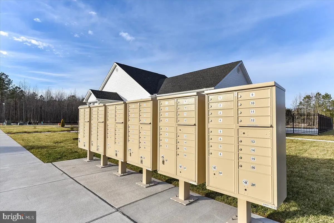
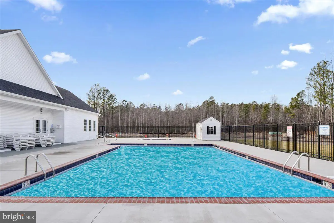
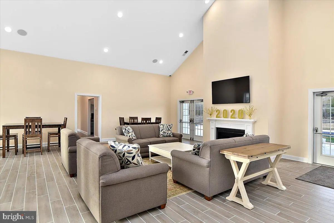
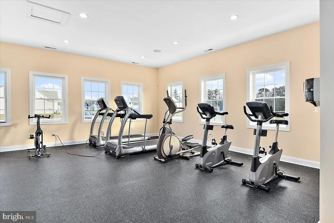
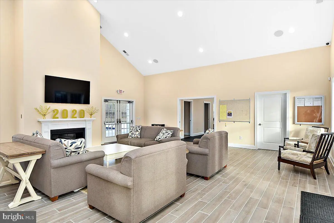
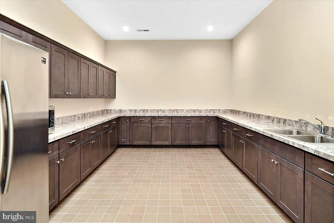
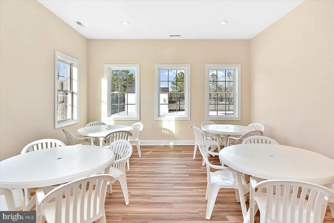
If you are looking for a place at the Beach to call HOME you found it !!! Silver Woods Community in Ocean View, Delaware is offering a 3 bedroom, 2 bathroom Bramante one story home on a premier wooded lot on a very quiet street with sidewalks and streetlights . This home was built in 2019 by Ryan Homes, Coastal Open floor plan with a Kitchen that has upgraded white cabinets, subway tile backsplash, stainless appliances and a large granite island the puts the kitchen/living area the focus of the home. Vinyl plank flooring through out the kitchen and living area , carpet in bedrooms. Owners suite has a large bathroom with a tile walk in shower, double sink vanity and a walk in closet. 2 guest rooms are located in the front of the house with a full bathroom ! The owner added extra windows across the back for bringing in natural light to enjoy the very private backyard and the rear covered porch for having morning coffee. Mudroom with builtin welcoming station and 2 closets for extra storage. Oversized 2 car garage with extra room for storage. Silver Woods Community amenities are including a Clubhouse with fireplace, exercise/fitness room, card/game room, large kitchen for all the happy hours and poker nights, swimming pool, kiddie pool. The community has very active homeowners and HOA . Fences are allowed, lawn care included , low HOA is $141.50 a month, low taxes $1600 aprox a yr. New Furniture was purchased for the home, it is included with close to full price offer. Seller has HOA approval for a fence to be installed by McGee Fence. Public Open House this Saturday April 2 10:30-1:30


 direct: (302) 537-3424
direct: (302) 537-3424