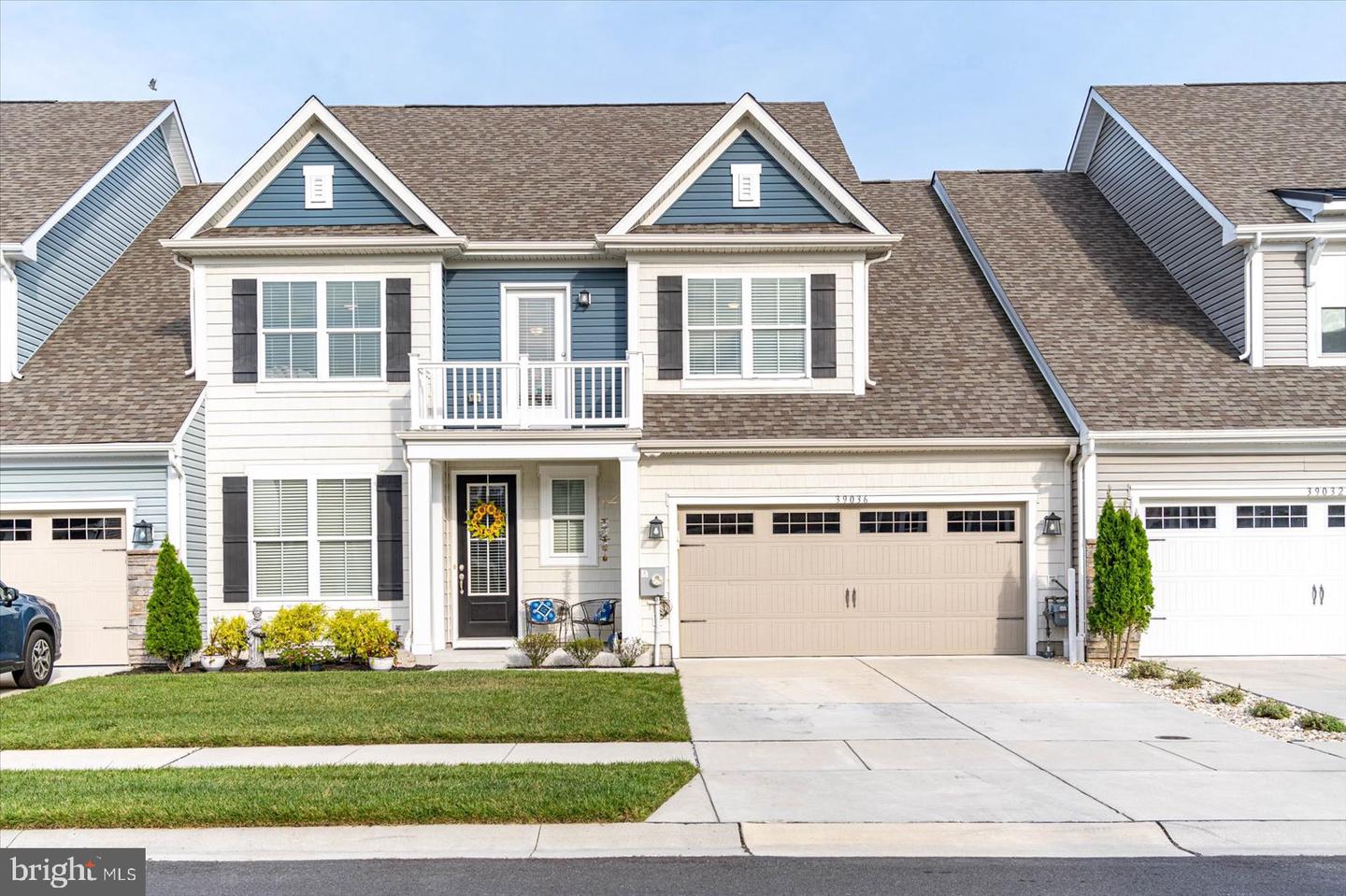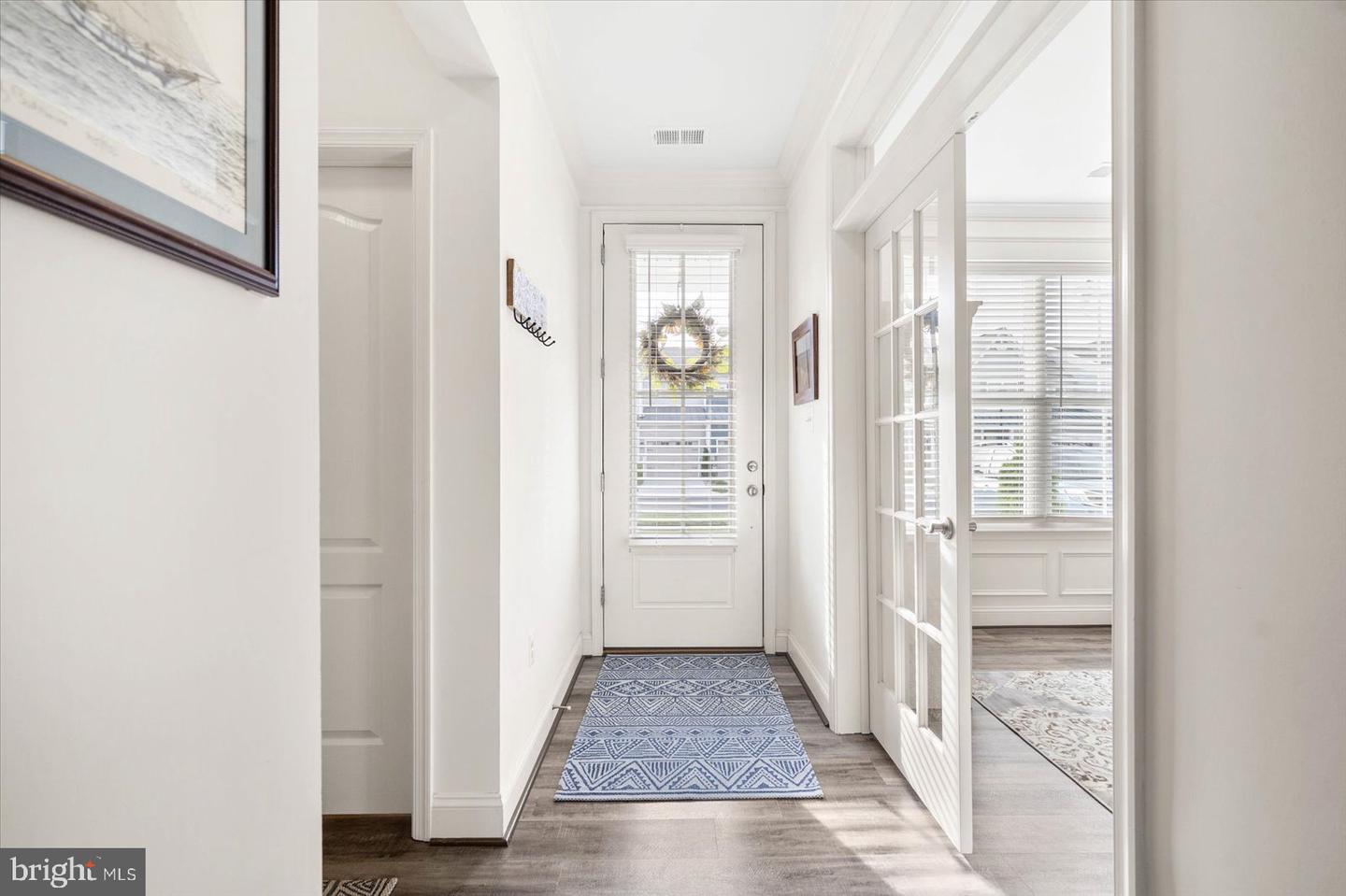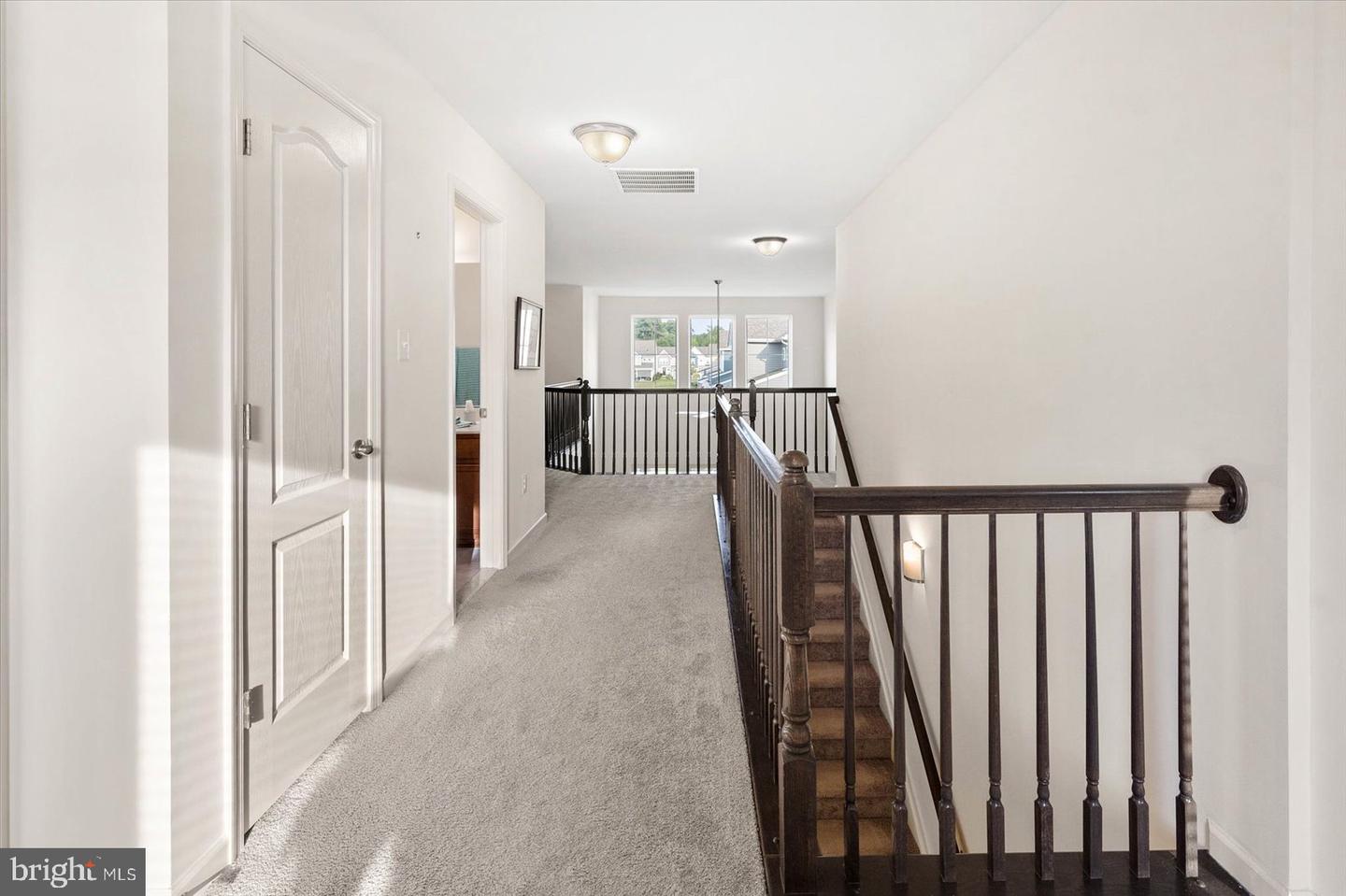39036 Alapocus, Millville
$619,000






































































What a View from your screened in porch !! Newest part of Bishops Landing near POND and Community POOL. Almost new and barely used 4 Bedrooms 3.5 Bathroom, 2 story Bayard Model, move in ready. Front foyer has an office with glass French doors but can also be a formal dining room off the kitchen. Main level floor plan is open with fully equipped kitchen, breakfast bar, upgraded appliances, large eating area, 2 story family room with Pond views or eat outside in your screened in porch that overlooks the community pond and pool. First floor master also enjoys pond view and has a large master bath with water closet, double sink, glass shower stall, linen closet and walk in closet as well. Open staircase leads to another sitting area that overlooks the first floor family room and pond and also has a 2nd floor master bedroom with full bathroom and 2 more guest bedrooms that share another full bathroom. Attached 2 car garage has extra storage space for all your beach toys. Enjoy all that Bishops Landing has to offer with 3 outdoor pools, 2 club houses, fitness center, tennis & pickle ball courts, beach shuttle takes you to Bethany Beach, 2 dog parks, fishing pier, walking paths and trails.


 direct: (302) 537-3424
direct: (302) 537-3424