37116 Fairway, Frankford
Sold: $420,000
Listed As: $430,000
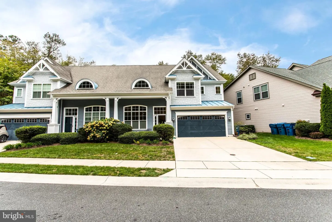
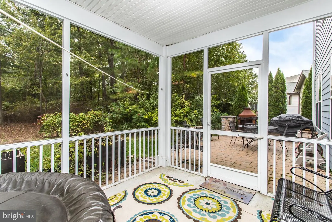
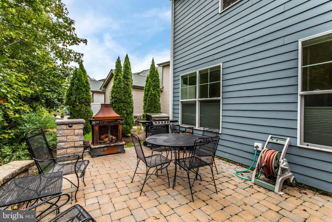
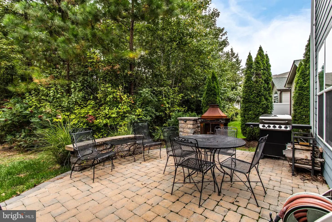
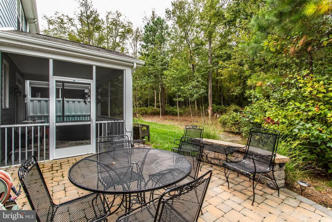
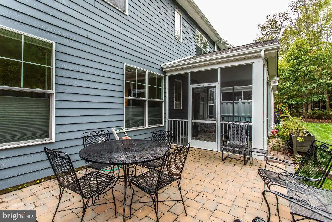
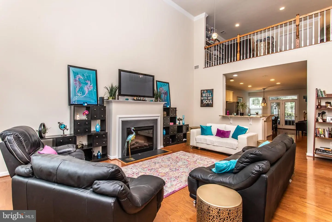
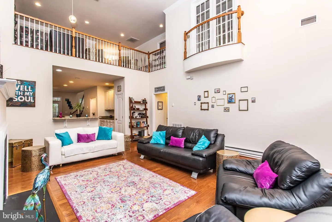
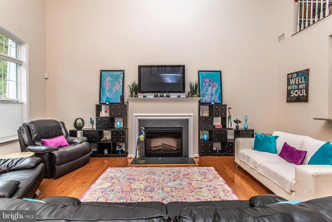
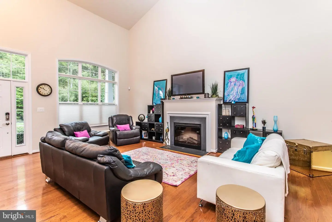
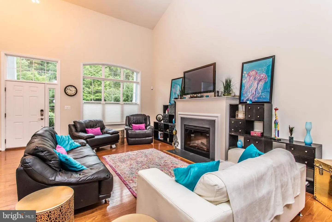
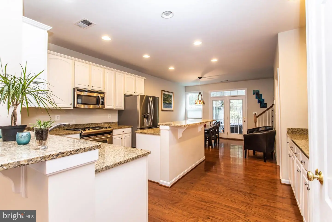
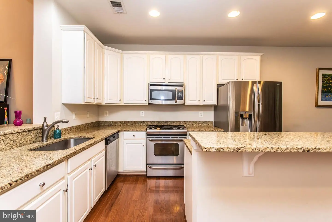
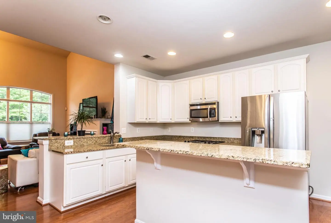
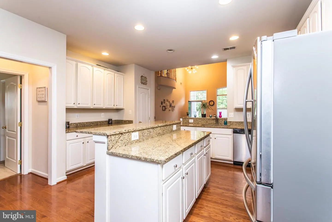
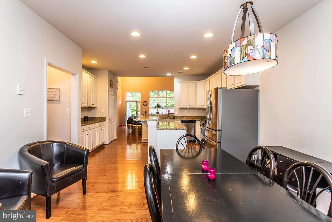
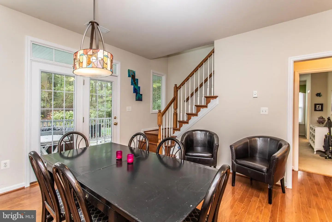
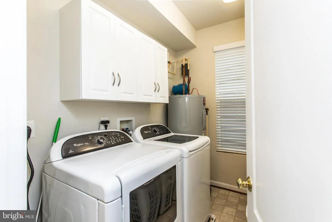
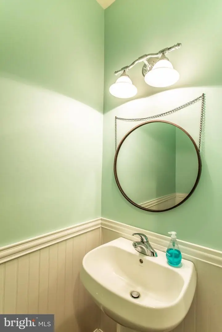
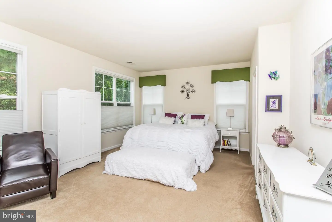
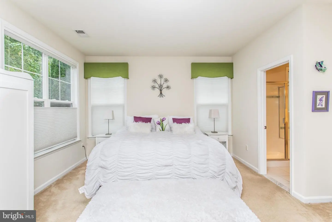
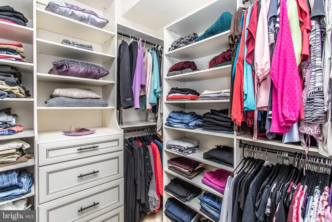
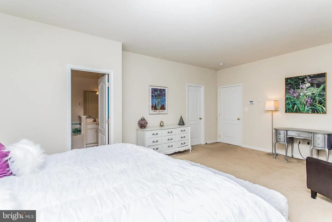
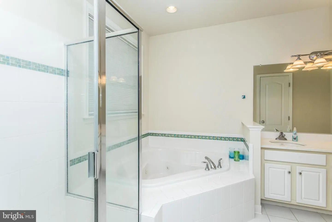
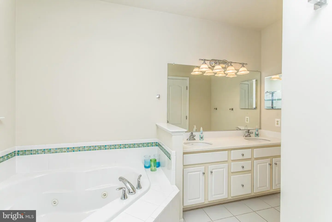
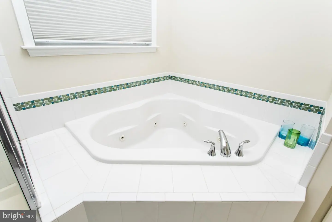
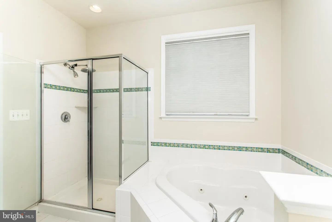
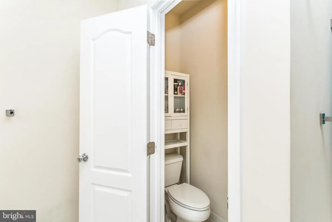
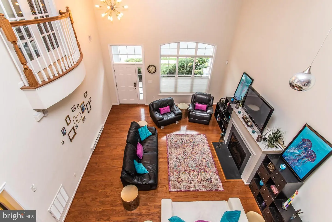
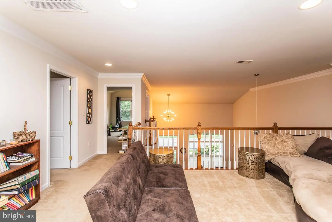
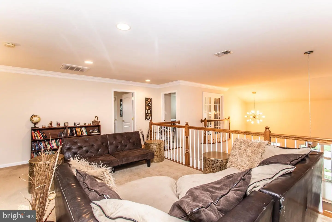
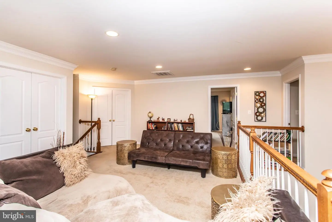
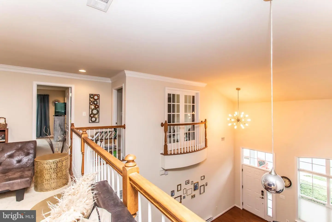
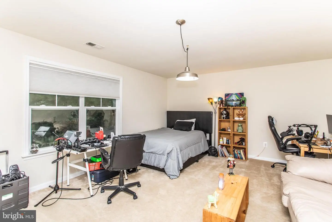
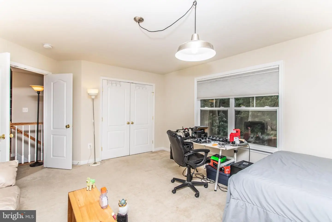
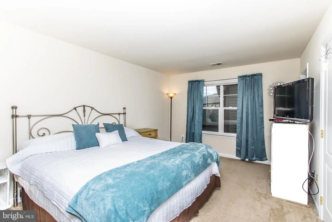
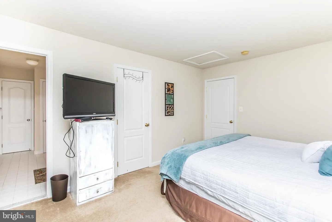
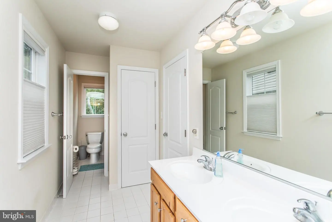
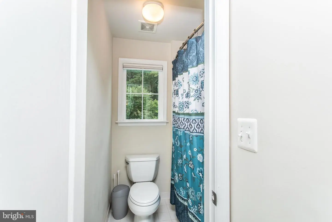
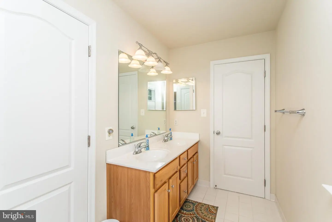
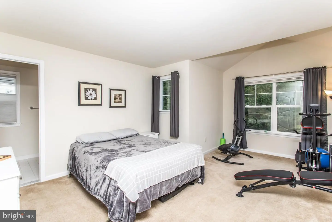
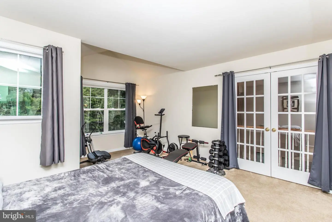
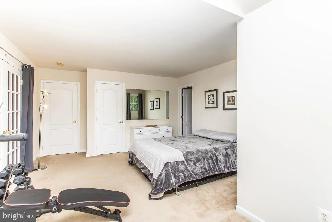
You do not want to miss this amazing 5 bedroom 2 1/2 bath villa with the largest villa floor plan in Forest Landing. This villa is part of the original section in Forest Landing so is one of very few of this oversized model. Set back on a private cul-de-sac with wooded views in the back you will love the serene location. As you enter, the openness of the floor plan is apparent with a spacious family room with gas fireplace, nicely upgraded kitchen with granite counters, a large kitchen island and stainless steel appliances and finally a separate dining area that can also be used as an additional sitting room. The first floor also has the primary bedroom with extended sitting area and full bathroom with dual vanities and walk-in shower. Upstairs, the loft is expansive and serves as a separate living space for family or guests. The four bedrooms on the 2nd floor are generously sized with one converted currently into an office. This home gives you plenty of options for flex rooms, room for multiple generations or places for lots of guests! Love outdoor living? You have the best of both worlds with a nicely sized screened in porch AND a large patio for grilling or enjoying an evening outside. Forest Landing offers incredible amenities with a stunning clubhouse, large fitness room, olympic sized outdoor pool, with lap lanes and separate kids play area, playground, fire-pit and much more. Enjoy all of this without the extra expense of town taxes and yet you are only 5 miles to Bethany Beach!


 direct: (302) 537-3424
direct: (302) 537-3424