24143 Heartleaf, Frankford
$774,130
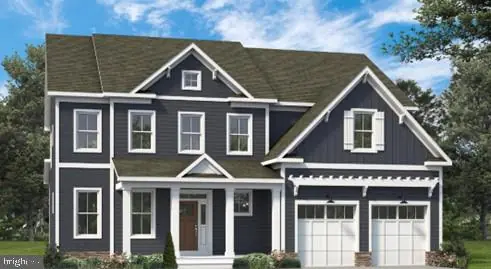
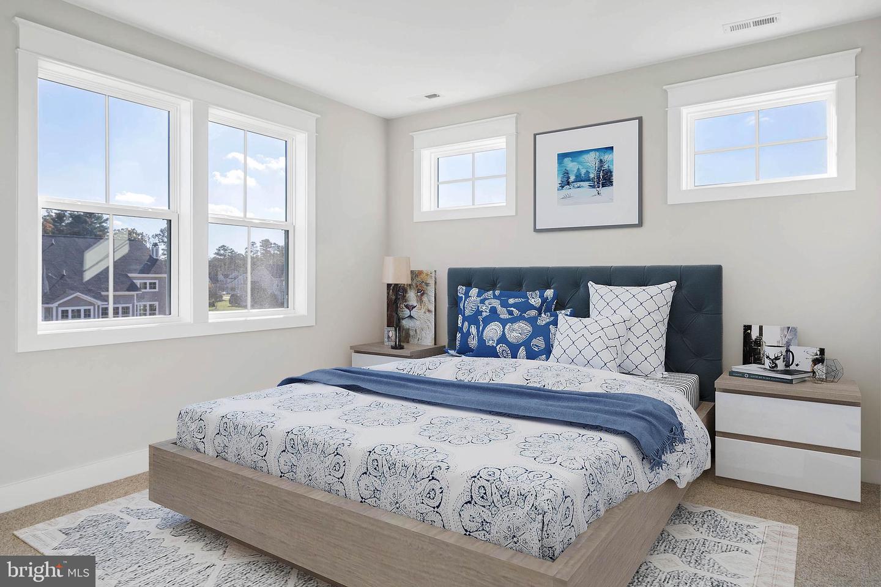
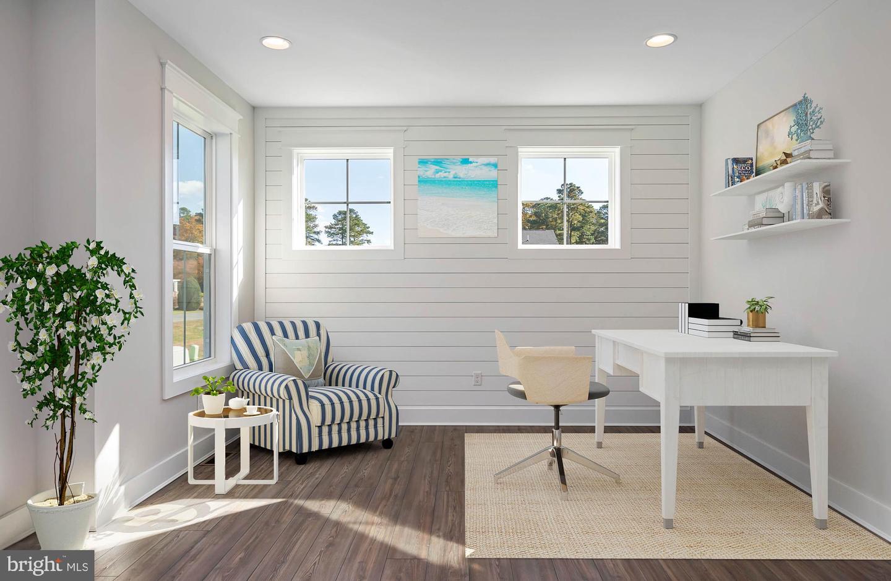
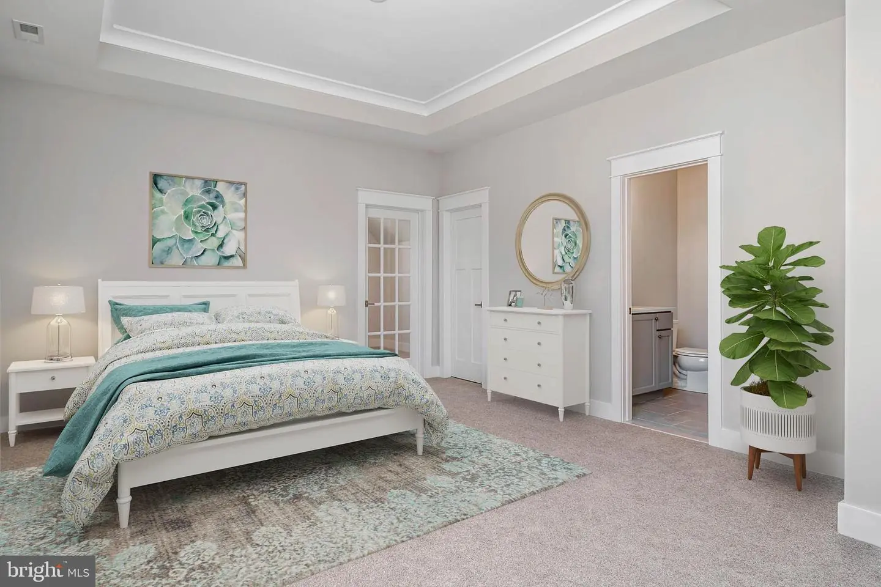
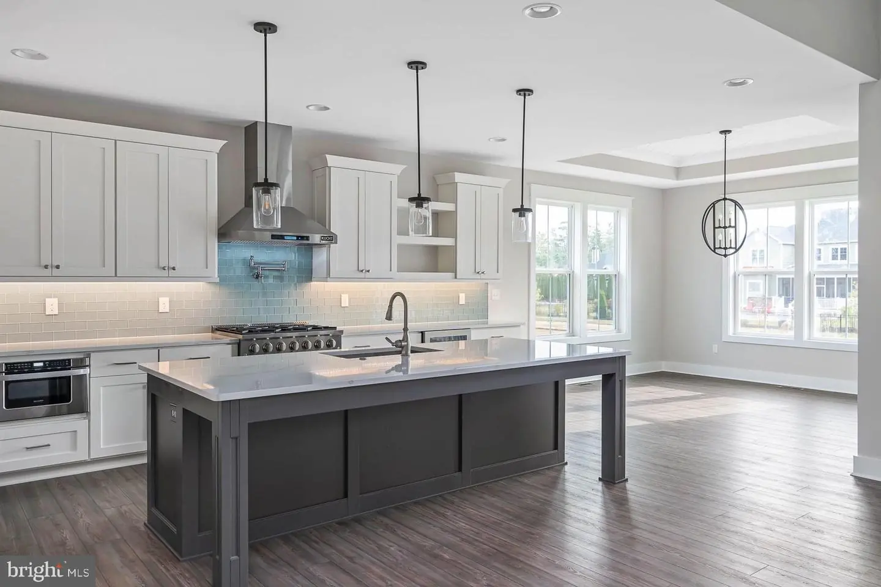
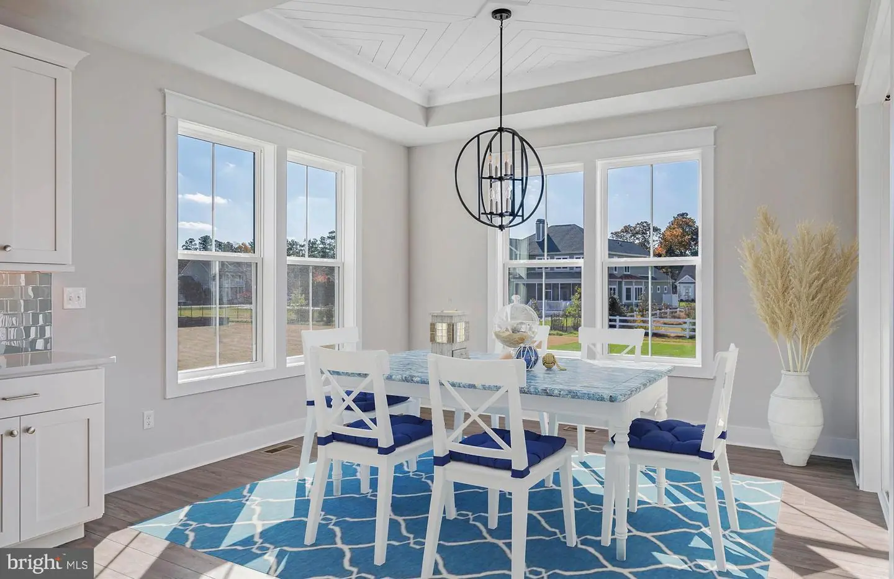
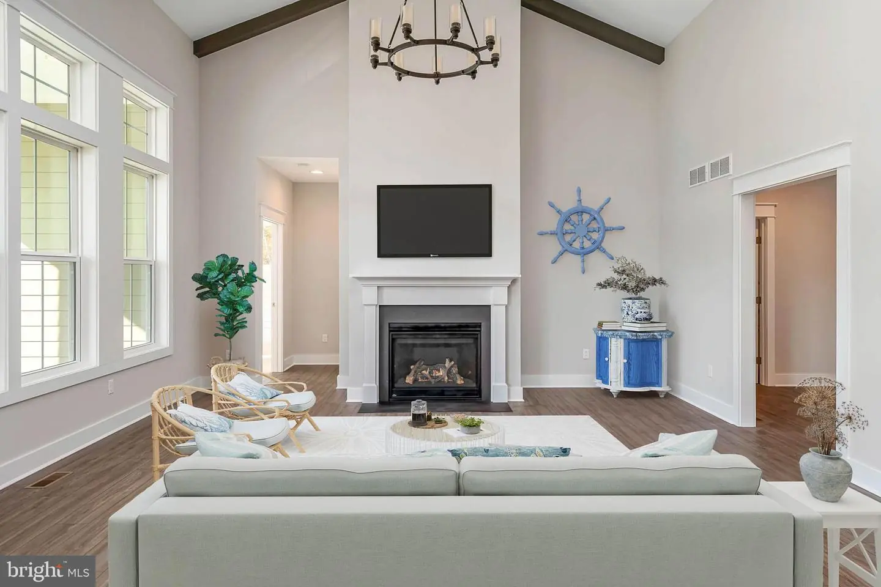
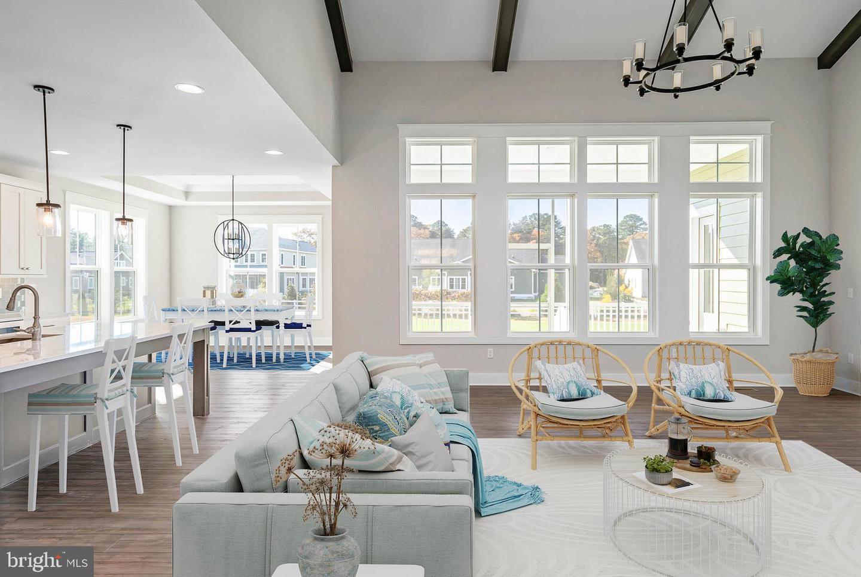
Visit us at Sweetbay! As you approach the entrance, a sense of exclusivity permeates the air, setting the tone for the extraordinary living experience that awaits. Elevate your lifestyle with The Newport, a 3,300 square foot 3 bedroom plus office 2.5 bath to be built model on a coveted wooded lot in Sweetbay by Foxlane Homes. This exclusive opportunity allows you to design the home of your dreams that seamlessly integrates with the natural wooded surroundings while embodying modern sophistication. A grand 2 story foyer entrance leading to an open-concept layout awaits as you enter the home, featuring a chef's kitchen, expansive living spaces and private views, and a lower level owners suite designed for ultimate comfort. Upstairs enjoy a large bonus room and multiple guest bedrooms for friends and family visiting you at the beach. Outdoors, envision a landscaped sanctuary with the potential for a jacuzzi and patio areas. Collaborate with Foxlane Homes to bring your vision to life and create a home that defines luxury living in harmony with nature. This is more than a home; it's an opportunity to shape an active coastal lifestyle in a premier community. Secure your place at Sweetbay, where your dream home becomes a reality amidst private wooded surroundings. Home will be available October/November 2024. Pricing includes upgraded finishes.


 direct: (302) 537-3424
direct: (302) 537-3424