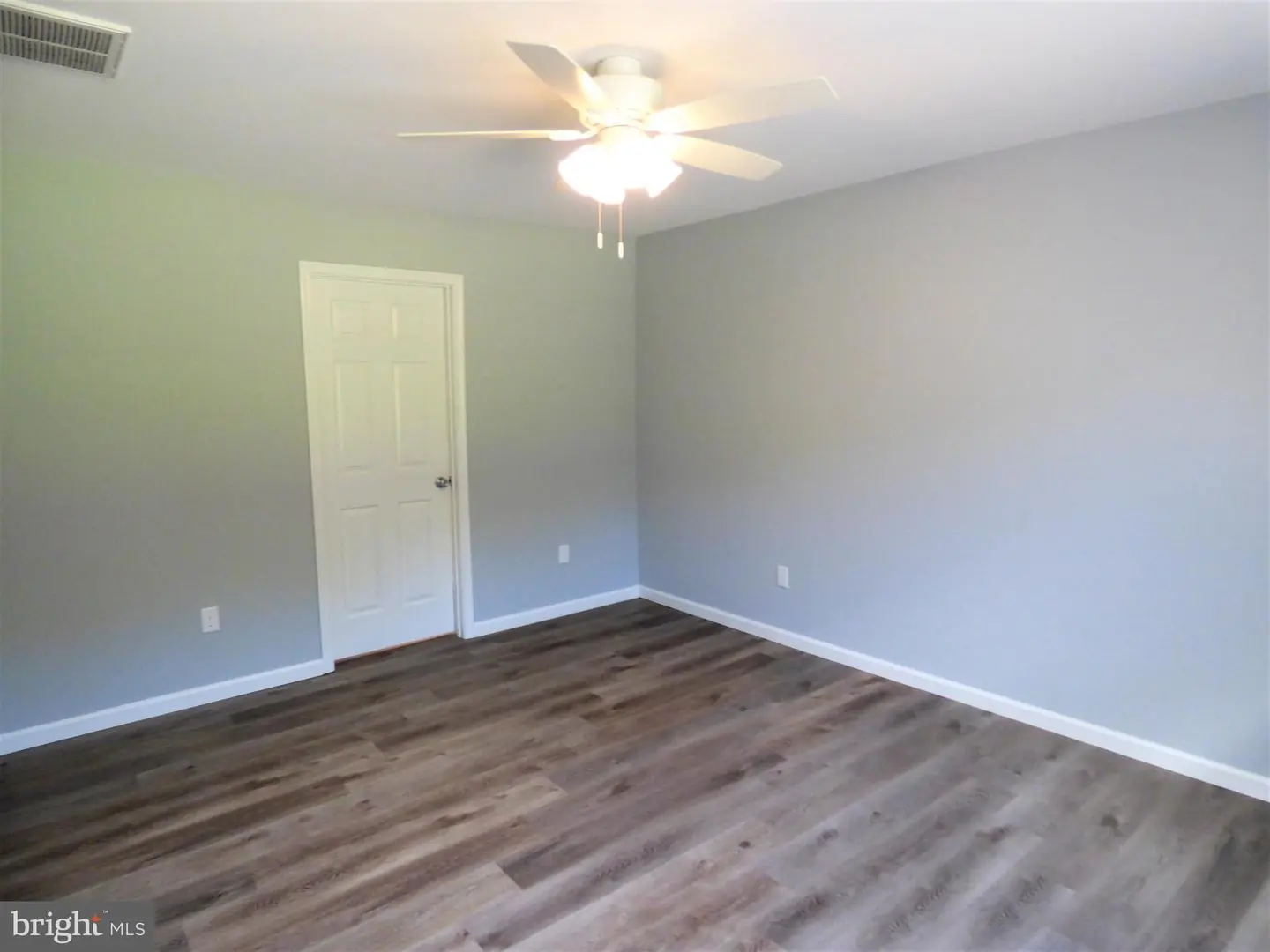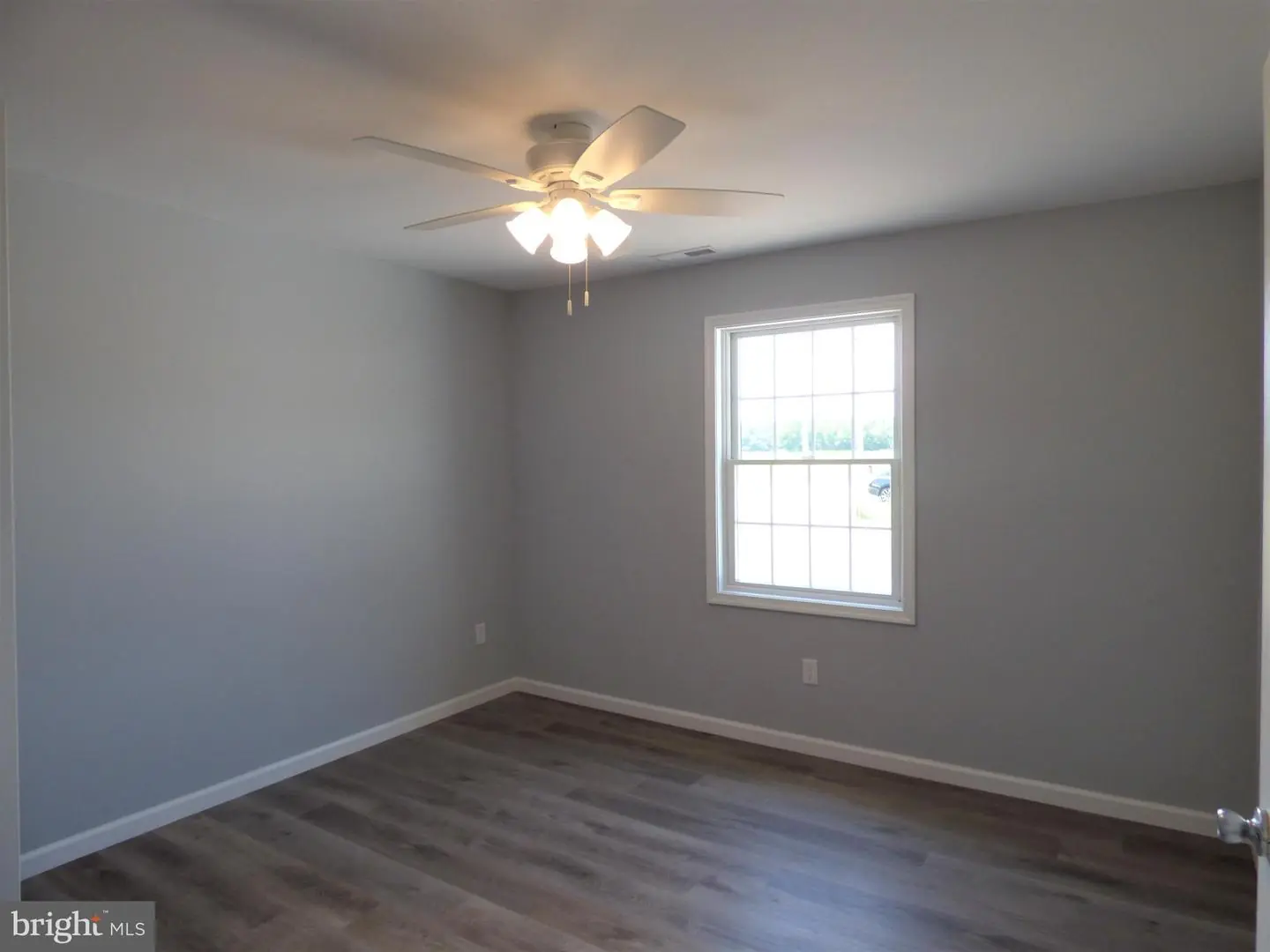139 Clayton, Frankford
Sold: $349,000
Listed As: $349,000






























Brand-new ranch style home with three bedrooms, two full baths, situated on over an ½ acre (26,460 sqft) of land to have a pole barn or pool. Features an open floor plan, granite counter tops, stainless steel appliances, and ample room for entertaining and a fabulous back yard! The laundry room is conveniently located off the kitchen with access to the 2-car garage that has a ton of space for storage. The expansive master suite offers a master bath and spacious walk-in closet. Great room open concept and all-season sunroom that overlooks back yard to relax with friends and family. While being only a short 20 min drive to Bethany's beaches / Fenwick Island Beaches. This brand-new home will not last long! Town Sewer, Central Water, Town Trash. Low taxes.


 direct: (302) 537-3424
direct: (302) 537-3424