123 Seawinds, Dagsboro
Sold: $370,000
Listed As: $379,000
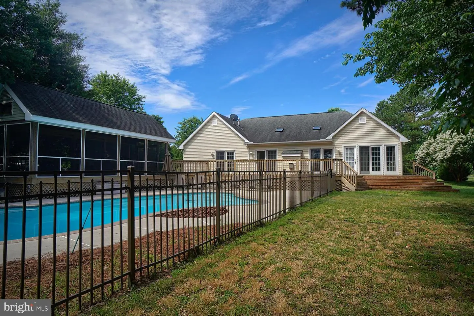
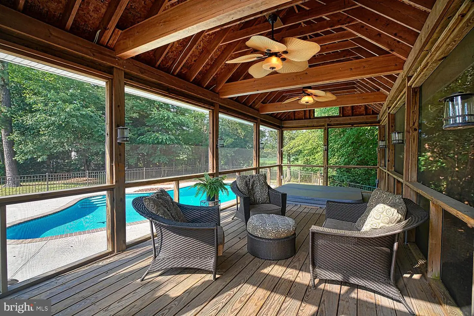
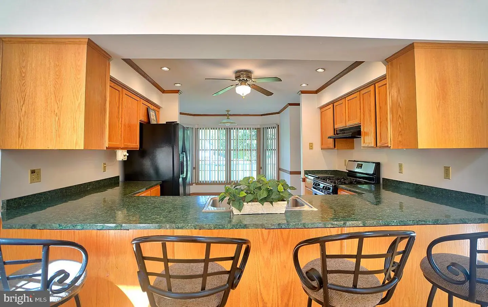
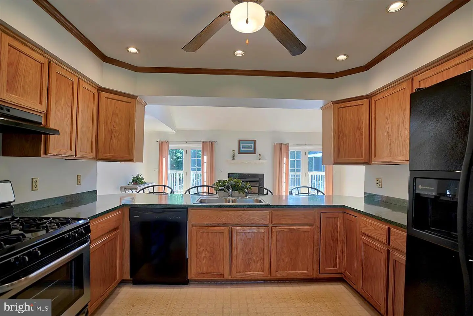
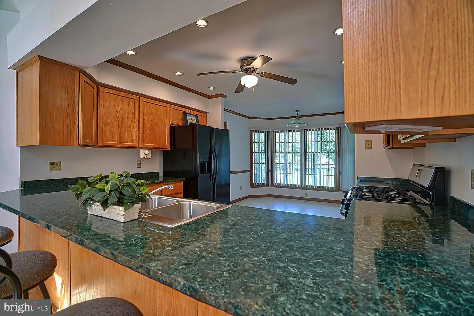
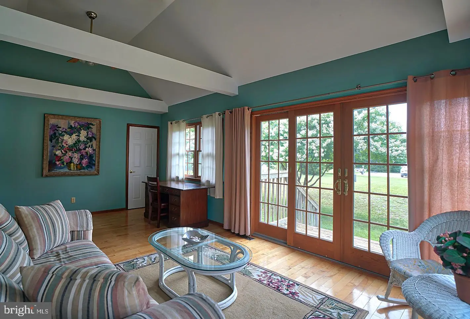
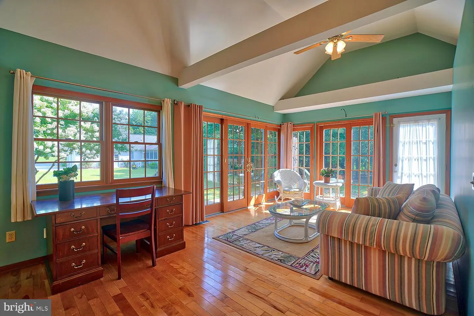
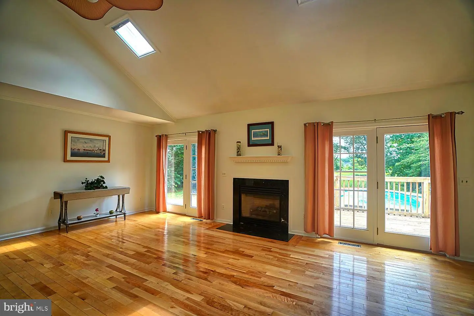
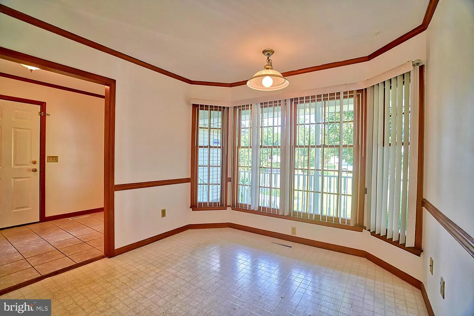
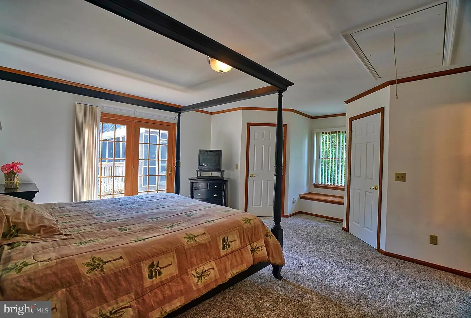
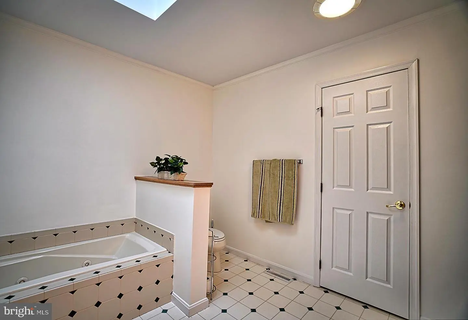
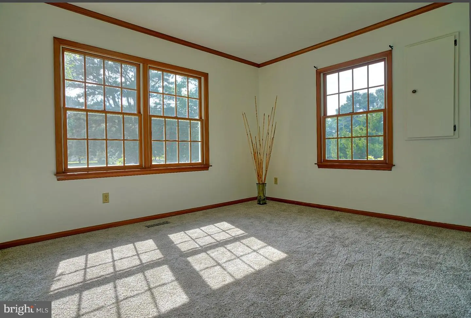
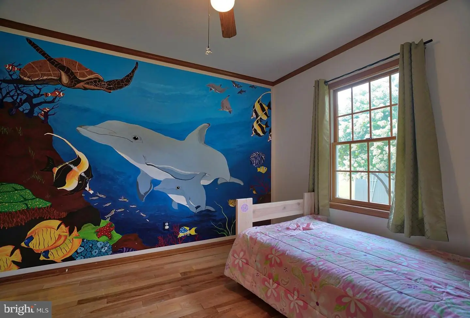

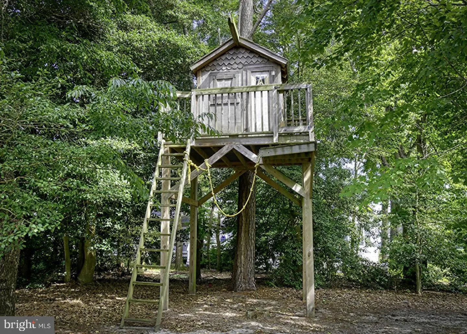
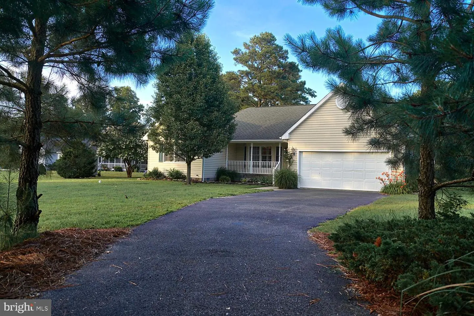
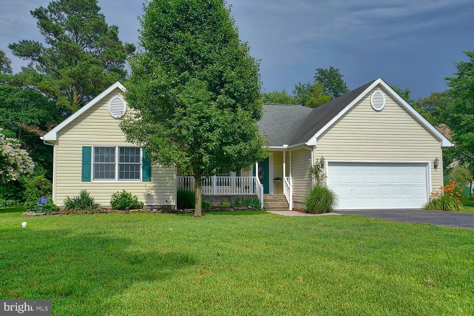
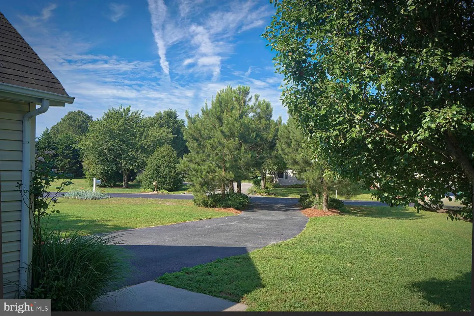
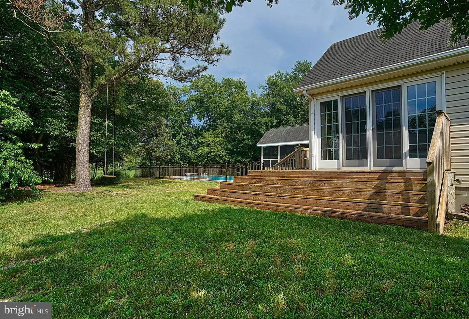
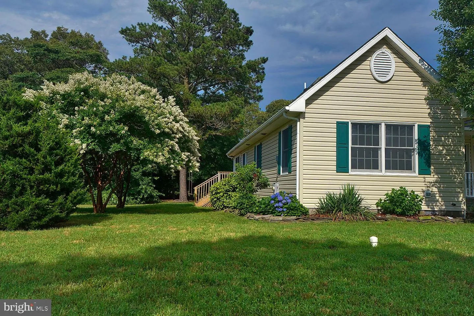
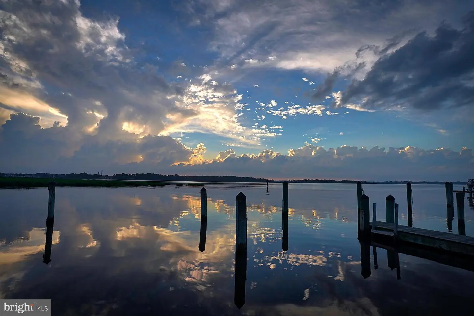
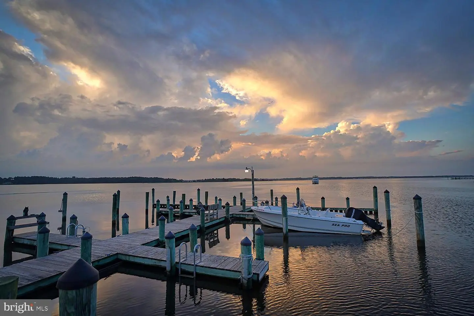
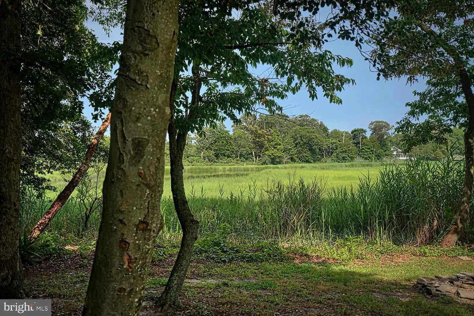
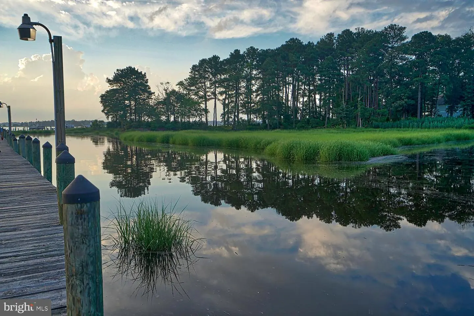
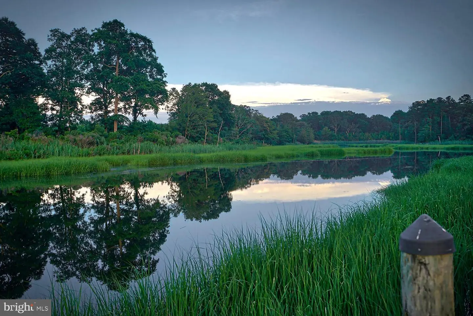
Includes DEEDED BOAT SLIP #22 !!! Immaculate, amenity rich home greets you in a fabulous location of a waterfront community on Indian River Bay. Community marina is a highlight and it has a private, gated entrance. The rear of the home overlooks the wetlands and creek that empties into the bay. The wraparound porch is accented by a beautiful, screened, 30'x12' gazebo, that includes a hot tub and overlooks the fabulous in ground, heated pool. The rear of the property is bordered by many indigenous trees that provide privacy. Tucked into the trees is a professionally constructed tree house. The heated pool provides endless days of enjoyment. Wonderful, mature landscaping complements the exterior of the property. The interior has been professionally painted. Brand new carpeting compliments the bedrooms. This Nanticoke Home has a modern floor plan with skylights and vaulted ceilings to enhance the natural light. Beautiful hardwood floors shine and highlight the family room with a gas fireplace. Master bedroom has two walk in closets. Boating, crabbing, fishing and relaxing is the order of the day here. The property offers tremendous value, with a low HOA fee and is priced competitively. Make your appointment soon!


 direct: (302) 537-3424
direct: (302) 537-3424