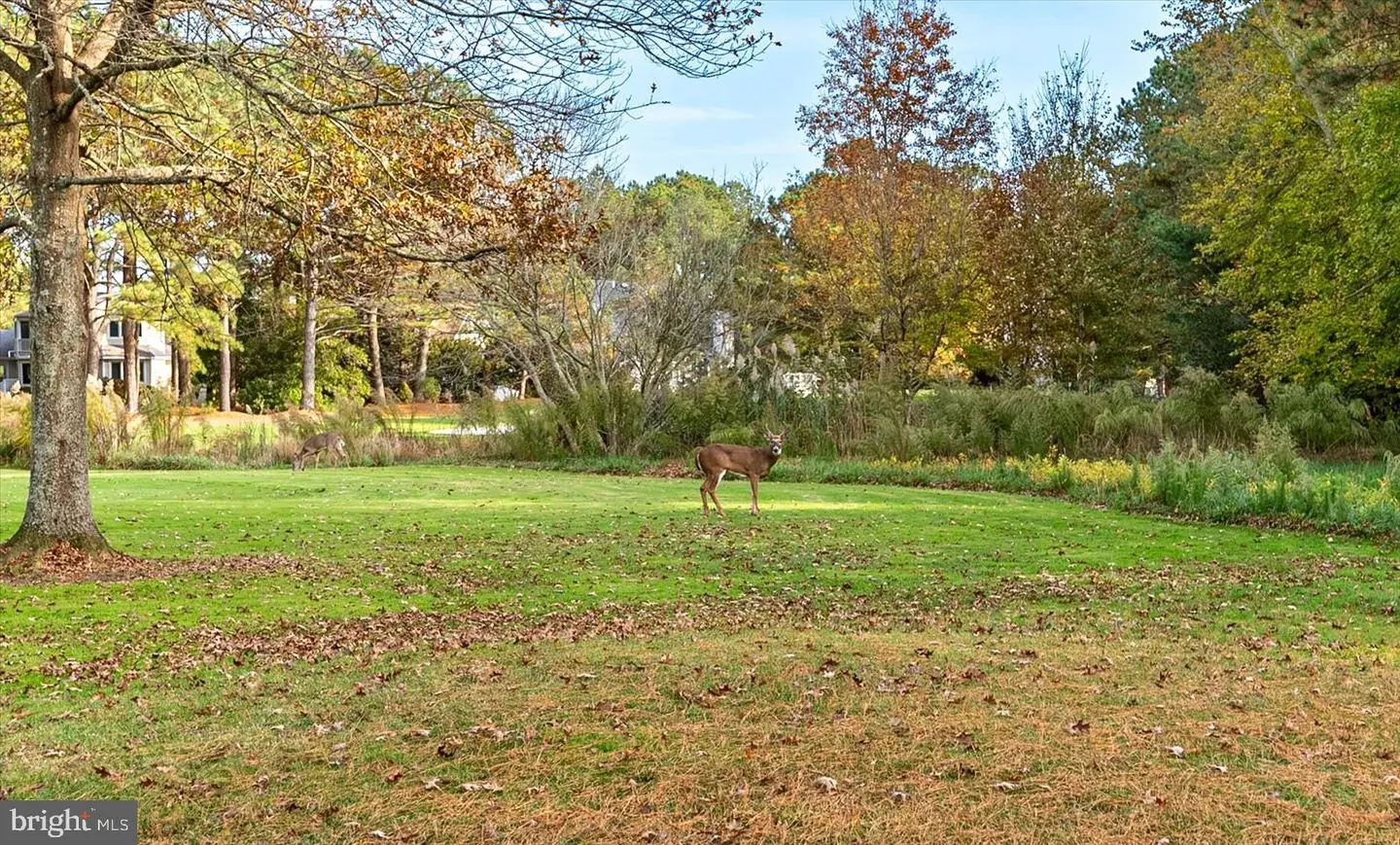31967 Topsail, Bethany Beach
Sold: $509,123
Listed As: $499,000


















































Beautiful and charming 3 bedroom and 2.5 bath townhome overlooking the golf course, located in the sought-after community of The Salt Pond, near Bethany Beach. This 2-story townhome offers; on the main level a spacious kitchen w/ granite counter tops and breakfast bar, living room with gas fireplace, adjoining dining area, and screened-in porch and separate patio that provide plenty of room for outdoor enjoyment overlooking the golf course. Also on the main level is the master suite with full bath and walk-in closet, powder room, and laundry area. Upstairs you will find two large bedrooms and a full bath. Plenty of room to store beach toys in the attached one-car garage. Community amenities include an indoor and outdoor pool, fitness center, tennis and pickle ball courts, shuffleboard, volleyball, and kayak launch into 90-acre Salt Pond. All conveniently located 1.5 miles to downtown Bethany beaches, restaurants, and shopping. Start living the beach life today!


 direct: (302) 537-3424
direct: (302) 537-3424