4 Indian Hill, Ocean View
$589,900
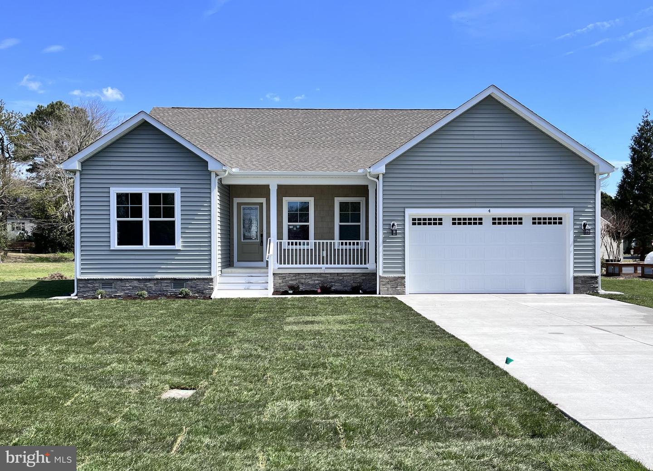
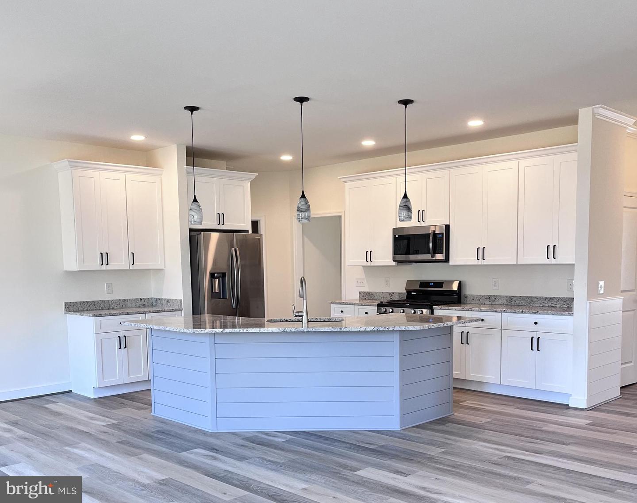

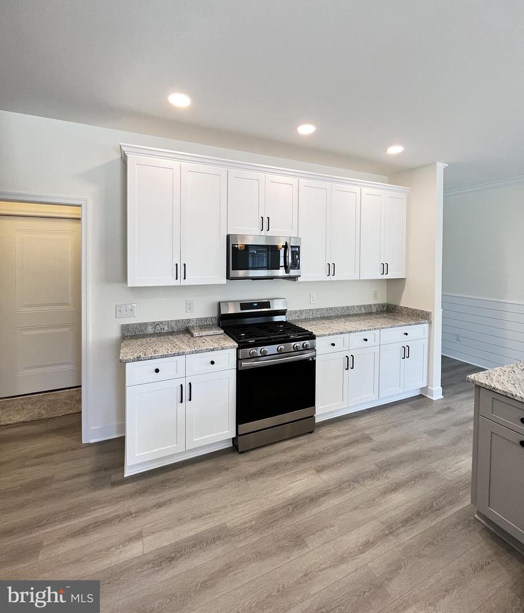
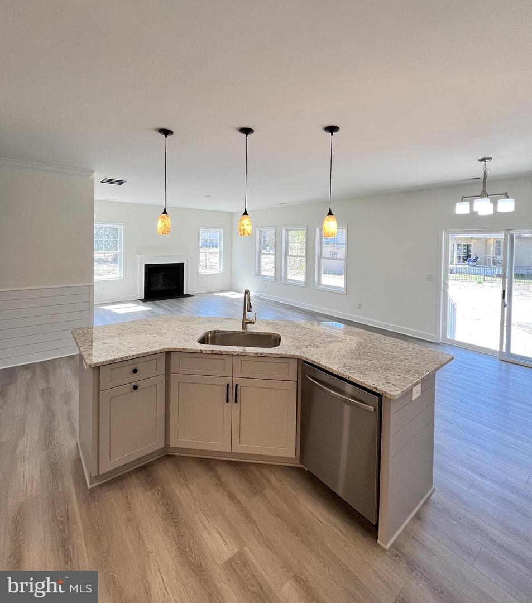
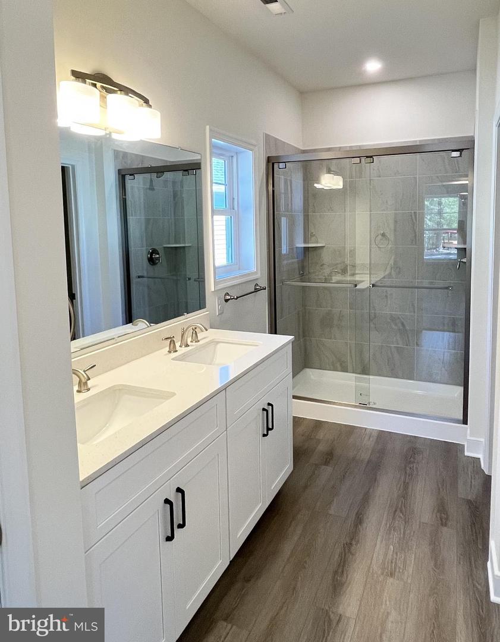
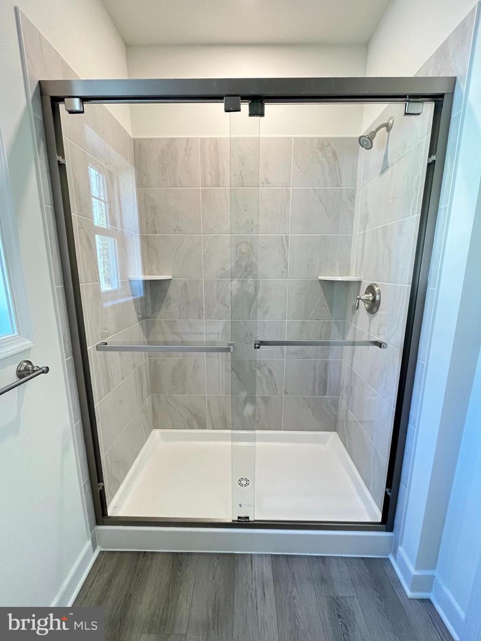
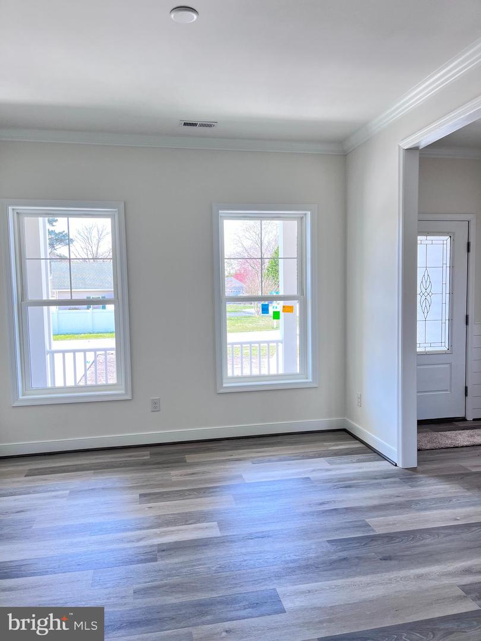


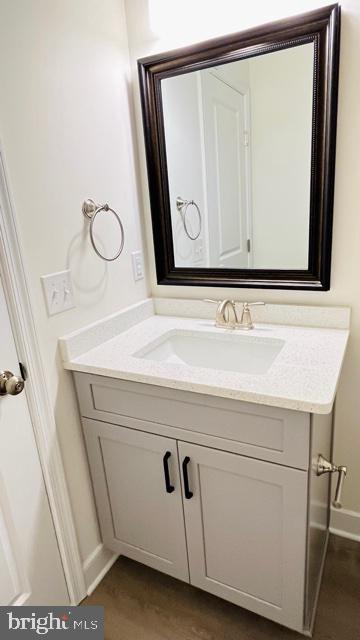
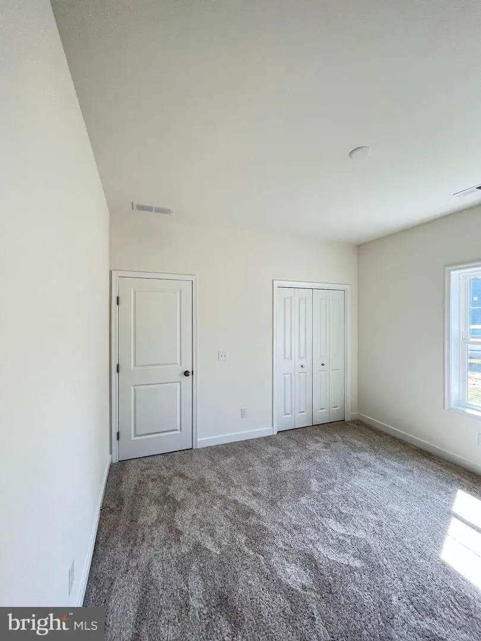
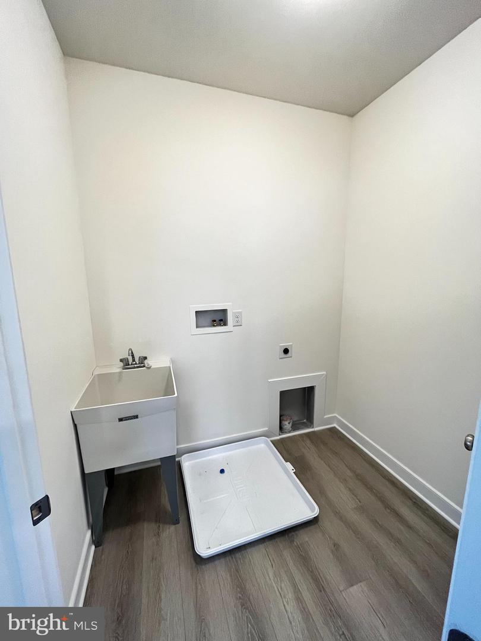
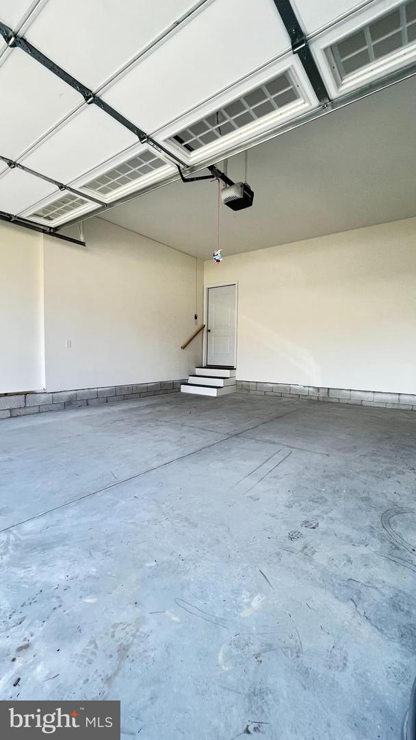
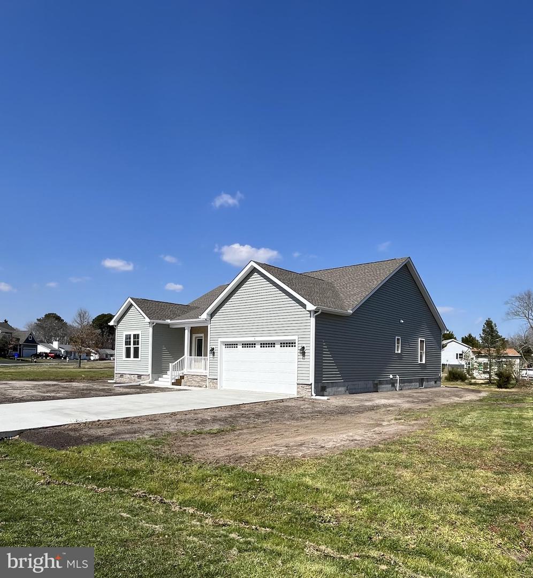
This brand-new custom-built home sits on a beautiful lot that is only 2-1/2 miles to the beach. The inside offers an open floorplan, tilt-in double hung windows a beautiful kitchen with upgraded shaker style cabinets, Granite countertops, stainless steel appliances, and a large island that overlooks the light filled great room and gas fireplace. The secluded master suite offers a walk-in closet double sink quartz top and a tiled walk-in shower, the foyer features crown molding and shiplap. Murrays Haven is close to restaurants, shopping, banks and more. The community has a beautiful gazabo where you can sit by the water and see Eagles, Osprey and Heron. There is also a small boat ramp and day dock which gives you access to White's Creek where you can fish, and crab.


 direct: (302) 537-3424
direct: (302) 537-3424