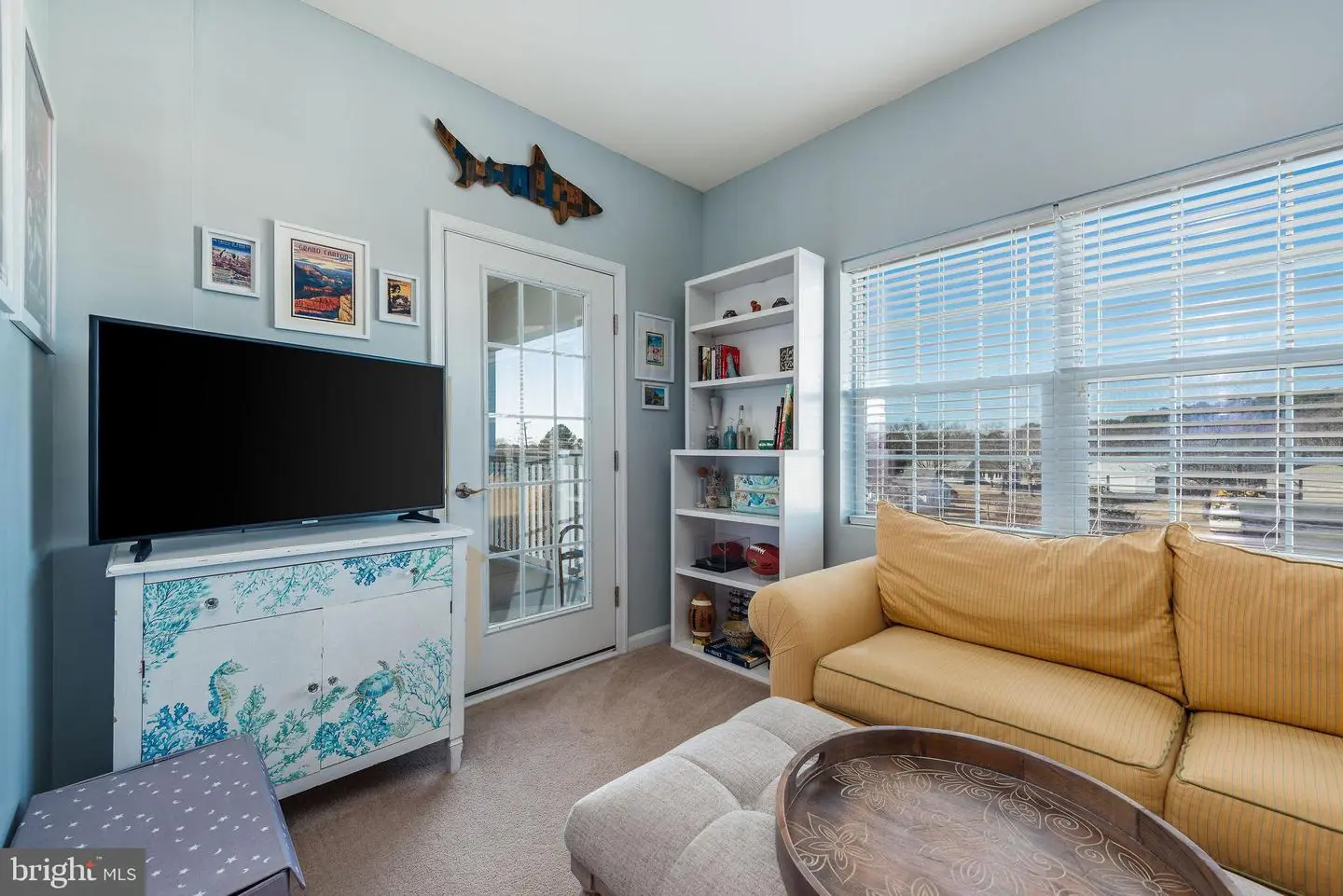30413 Cedar Neck, Ocean View
$339,900



































A luxurious top-floor (penthouse) and spacious condo with beautiful western exposure for watching sunsets. This condo is amazing with custom paint throughout, 9 ft ceilings, newer HVAC, hot water heater, toilets, appliances, plank flooring, and so much more. Upon entering the condo, you will see 2 guest bedrooms, a full bath, a laundry room, an open kitchen with white cabinetry and appliances, a breakfast bar, a living/dining room combination with cool light fixtures, and on your left, the primary bedroom and bath. It has 2 walk-in closets, one vanity in the hallway, and then another vanity, and shower. The condo's flex room off the living room could be used as an office, TV room, or another sleeping area for overnight guests. You have a parking garage with one assigned space for your summer use and extra spaces in the off-season. Located near Fresh Pond and James Farm parks - great for walking trails, kayaking, and exploring nature at its best. Great restaurants, golf, shopping, and the beach are less than 3 miles away. Weekly and long-term rentals are allowed. Perfect for a weekend getaway, year-round living, or use it in the off-season and rent it out during the summer weeks. Make your appointment today! Short term rentals are allowed.


 direct: (302) 537-3424
direct: (302) 537-3424